148 Aitken Drive, Winthrop
Huge Home With Huge Potential!
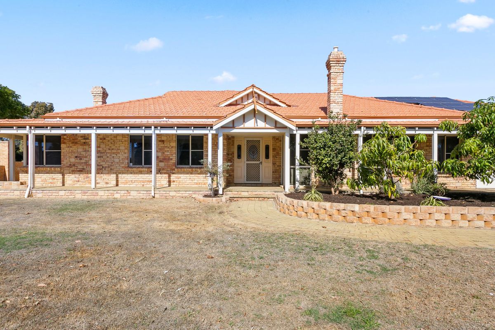
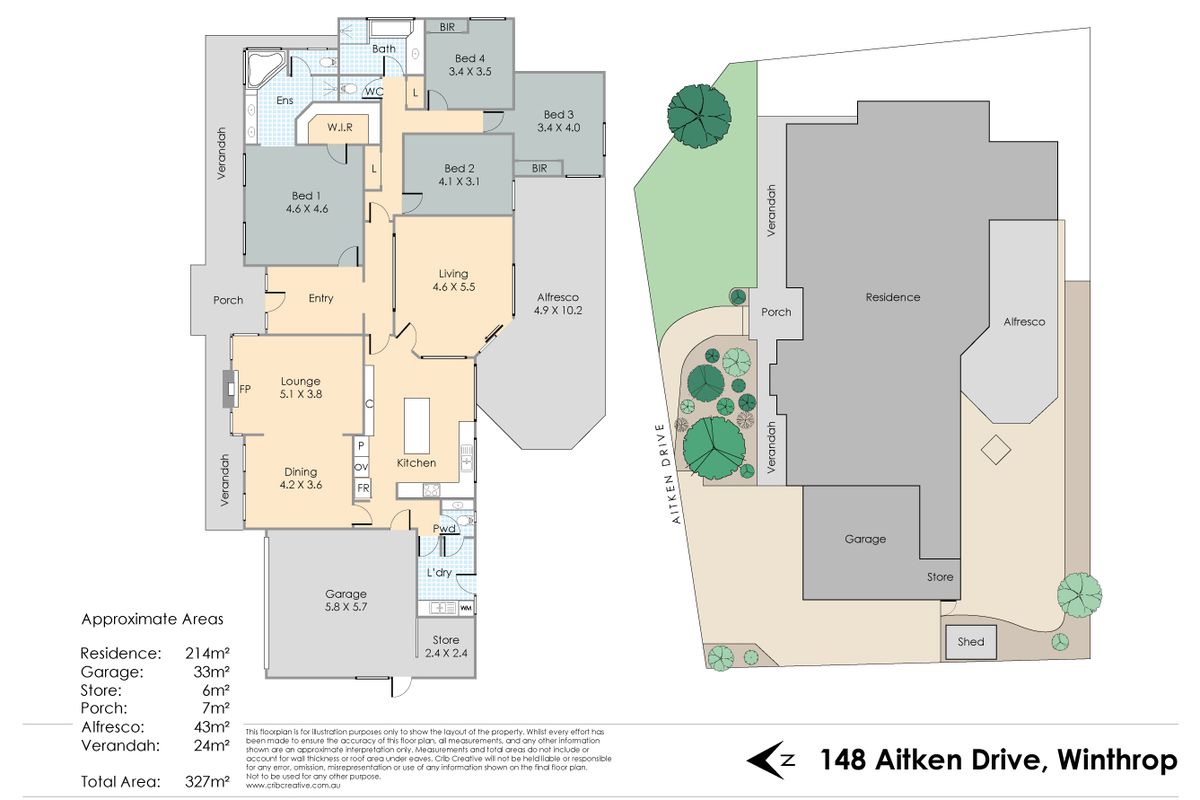
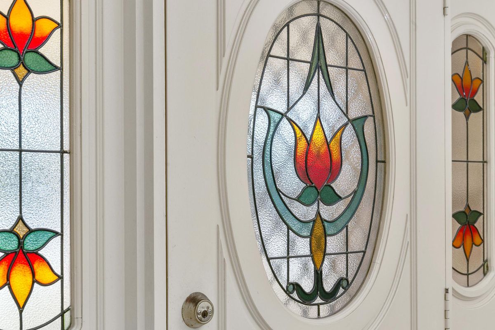
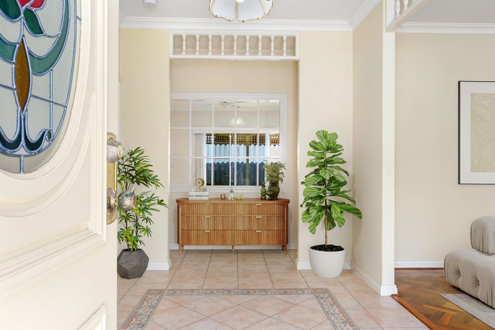
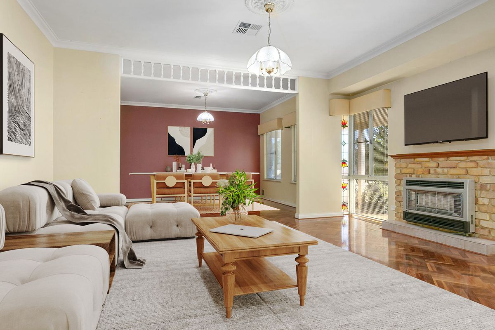
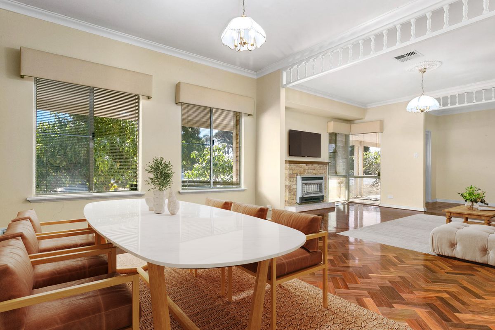
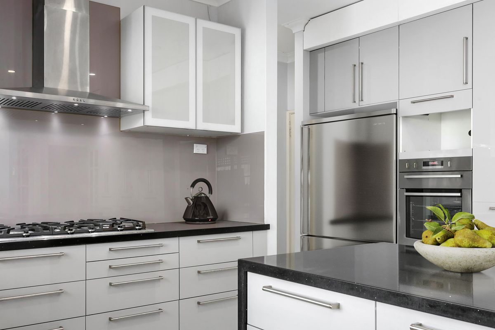
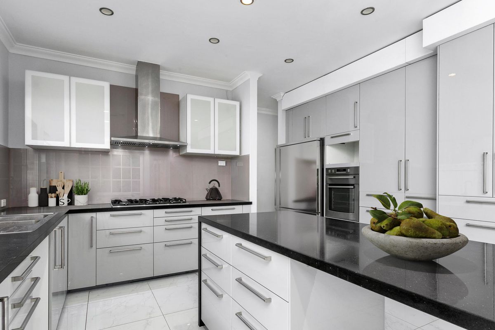
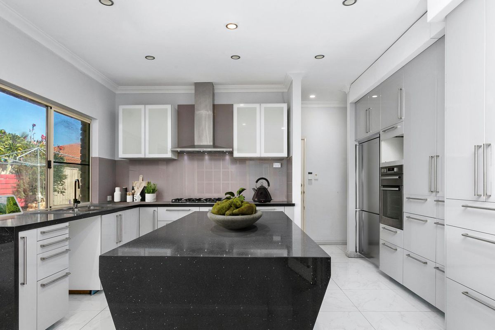
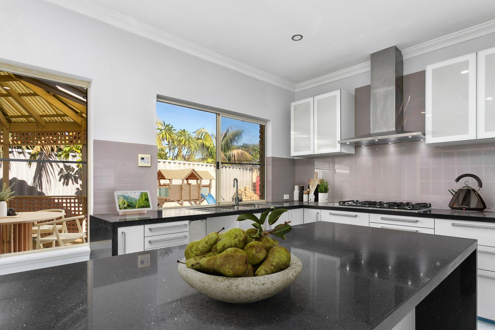
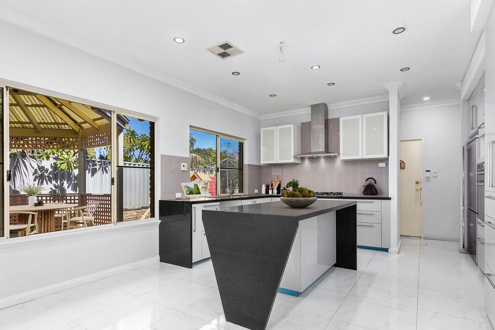
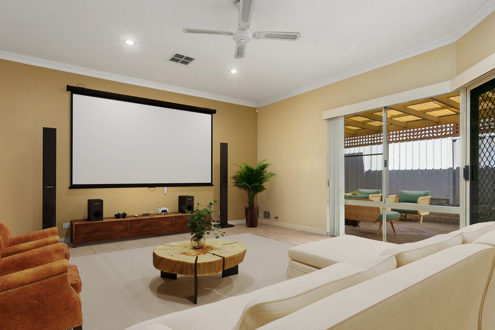
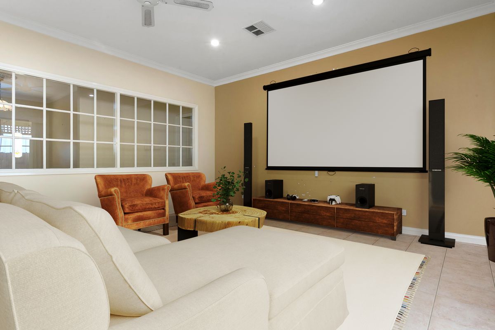
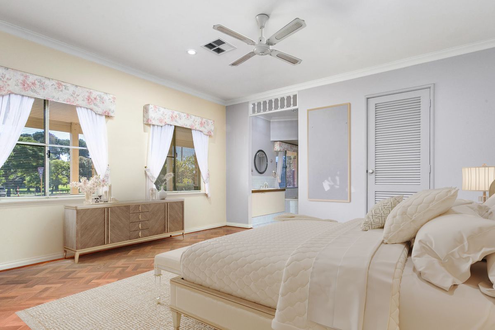
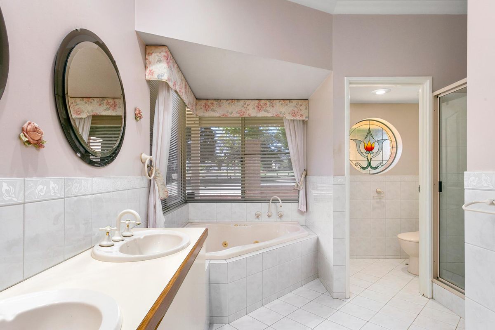
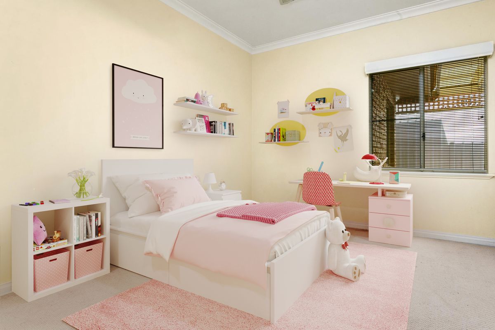
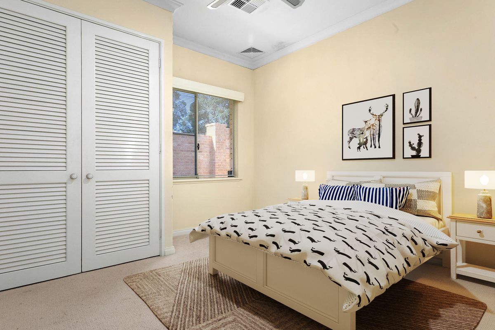
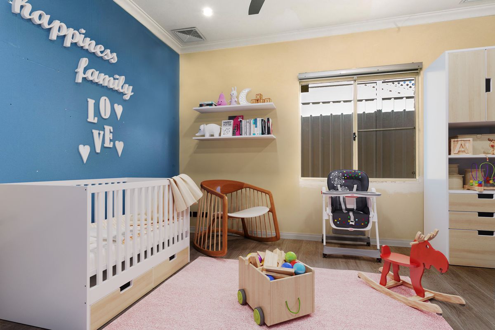
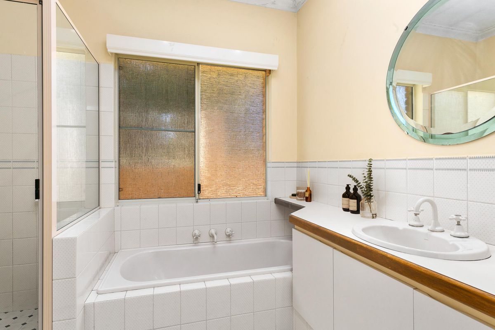
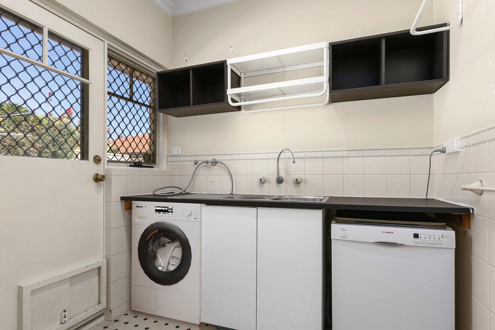
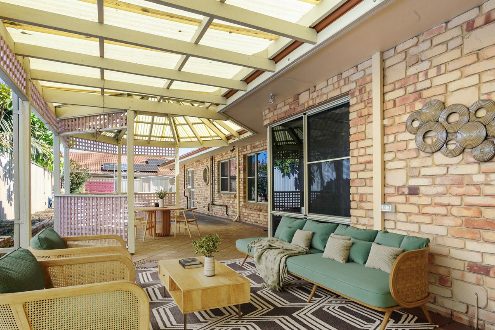
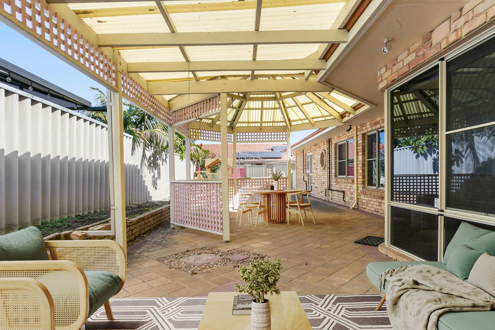
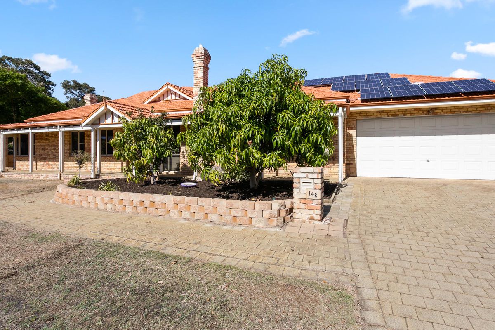

Description
To save time checking in, please use the Online Enquiry Form to register your interest with a valid phone number and email prior to inspections. You will receive an automatic response with a price guide and any updates to inspection times. Please check your other email folders, so you don't miss it!
~ ~ ~ ~ ~
Enjoy easy convenience to Winthrop Park, transport, and local amenities from this exceptional four bedroom two bathroom Winthrop residence! 148 Aitken Drive is proudly positioned on a generously sized 743sqm corner lot (subdivisible subject to WAPC approval) and offers incredible potential for its future owner, whether you are a savvy investor, growing family, or professional seeking proximity to Murdoch university, hospitals, and excellent schools - this one has it all!
Be welcomed by the colonial-style parquetry herringbone wooden flooring as you walk through the expansive, welcoming foyer. Charming character accents of the enormous lounge and dining areas are sure to catch your eye. A well positioned and exquisitely spacious primary bedroom boasts a substantial walk-in-robe and ensuite, equipped with corner spa, shower, twin vanity and a seperate WC, adorned by a stunning vintage stained window. The additional three bedrooms are exceptionally large compared to most other Winthrop homes. With two bedrooms featuring robes, they are all serviced by a second well appointed bathroom.
Impressive kitchen renovations with new stainless steel appliances, gas cooktop and an abundance of counter and storage space sets the bar for the incredible improvements that new owners can make, bringing additional value and personal style to this fantastic home!
Leading out from the kitchen, the large activity room offers a versatile space for the family to gather. Well connected to the outdoors, simply step out into the large low-maintenance paved gazebo-style alfresco entertainment area. The back yard offers a blank canvas with plenty of room to add lawn or a pool or enjoy the more low-maintenance life! The current owners have started the outdoor renovations for you, with a newly built brick wall constructed along the side and part of the rear boundary. A wide street frontage and generous driveway and double garage offer plenty of room for large families or car-enthusiasts to park multiple vehicles, coupled with a very handy integrated workshop where you can tinker away!
This home offers a unique floorplan, spacious living areas, and tremendous opportunity for investors or families who want to join the bustling Winthrop market and still have plenty of potential to add value to their property!
FEATURES:
• Grand entrance
• Large Main Bedroom with ensuite and walk-in robe
• Three additional bedrooms, 2 of them serviced by robes
• Well appointed bathroom
• Incredible Renovated kitchen with Chef's island
• Westinghouse cooktop and oven
• New double sink in the laundry and cabinetry
• Dishwasher
• Renovated bedroom with new flooring, door, blinds, lights and switches
• Alfresco area with a gazebo and patio
• Spacious Family & Dining Rooms
• Activity Room
• Alfresco
OTHER
• Double automatic garage with integrated workshop and shopper's entrance
• Room to park boat/caravan
• Ducted reverse cycle Daikin air-conditioning
• 6.5kW solar panel system
• Recently installed Rinnai continuous frost free gas powered hot water system
• Automatic bore reticulation
• Garden shed
LOCATION, LOCATION, LOCATION!
• Melville High School Zone
• Winthrop Primary School ~ 1km
• Winthrop Park ~ 230m
• Robert Smith Park ~ 450m
• Piney Lakes Reserve ~ 800m
• Murdoch University ~ 1.9km
• Corpus Christi College ~ 2.2km
• Westfield Booragoon ~ 3km
• Murdoch Train Station ~ 3.3km
• Hospitals ~ 3.4km
• Bull Creek Train Station ~ 3.8km
• Fremantle ~6.5km
• Perth CBD ~14km
• Perth Airport ~20km
To register your interest for the Home Opens please use the online enquiry form. You will receive an automatic response with price-guide and open times.
For further information, an inspection outside of the published home-open times, or for a video walk through if you are unable to attend, please call Realty One Winthrop exclusive listing agent Rick Lombardo 0419 918 888 or Jane Lombardo on 0420 948 734

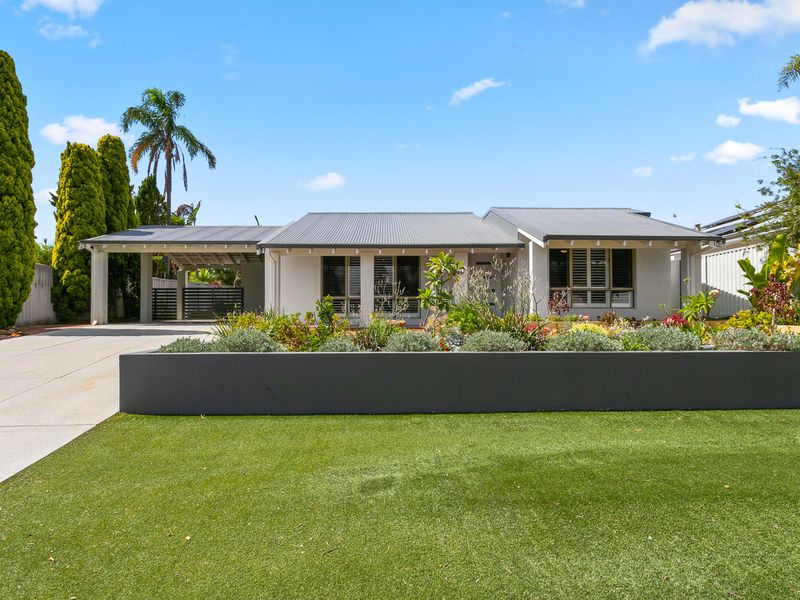
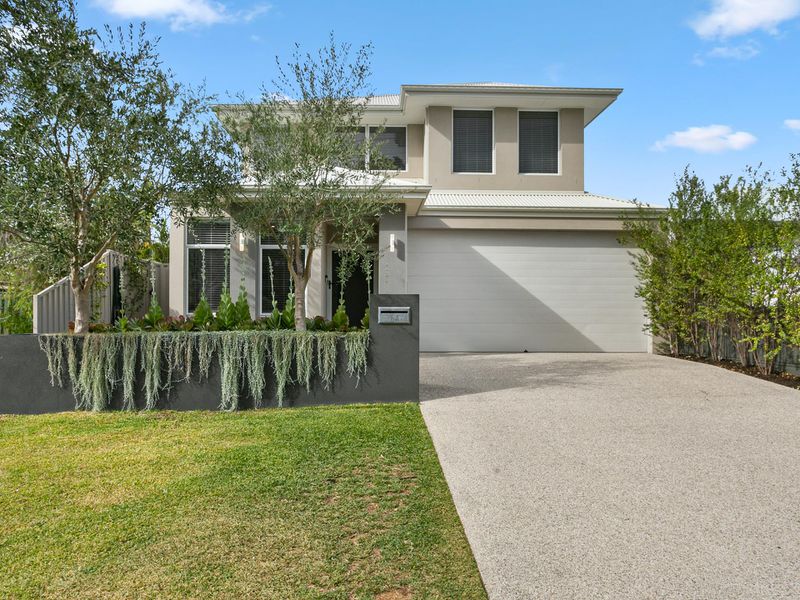


Your email address will not be published. Required fields are marked *