11 Grieve Close, Winthrop
SECOND CHANCE AT THIS RARE WINTHROP GEM!
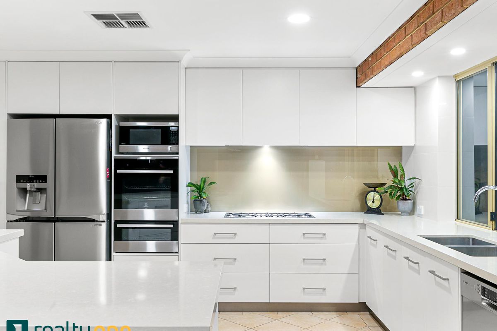
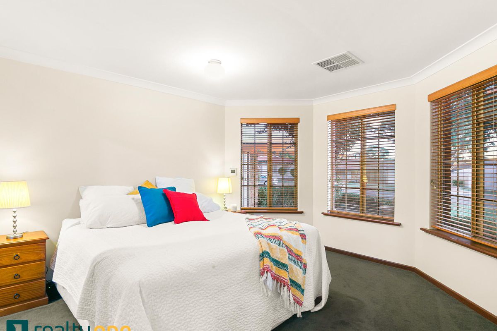
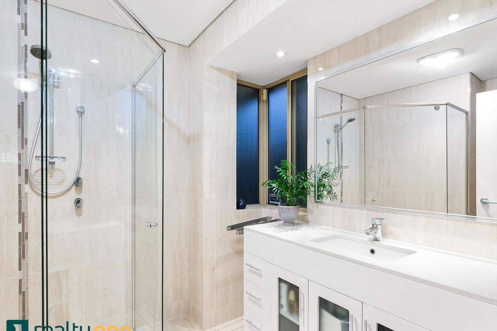
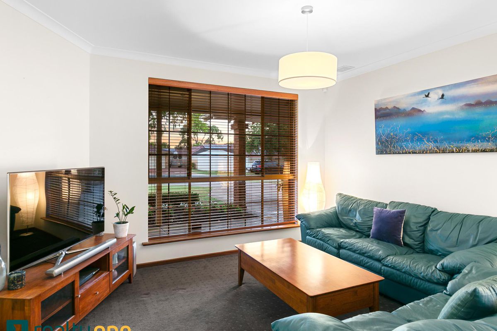
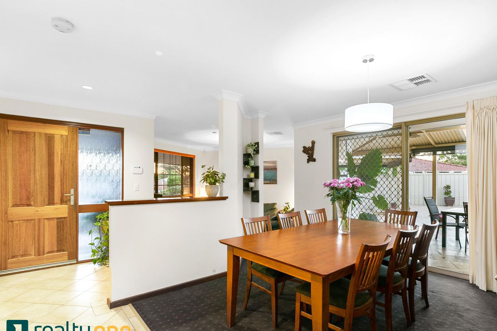
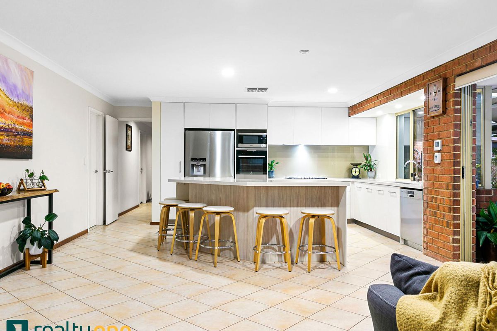
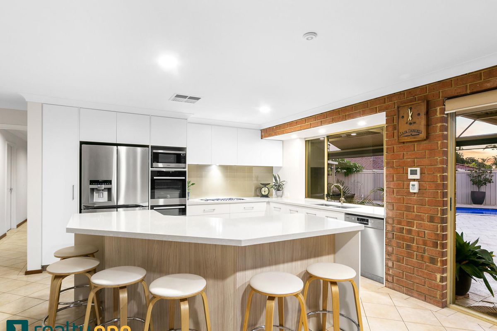
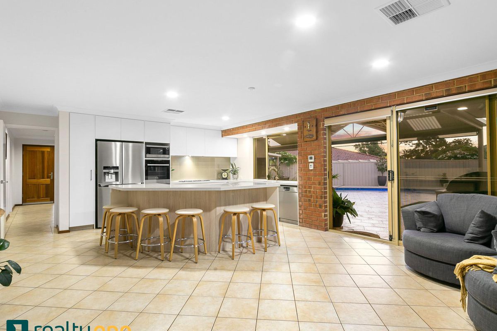
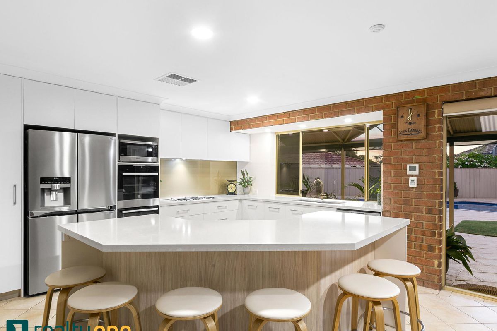
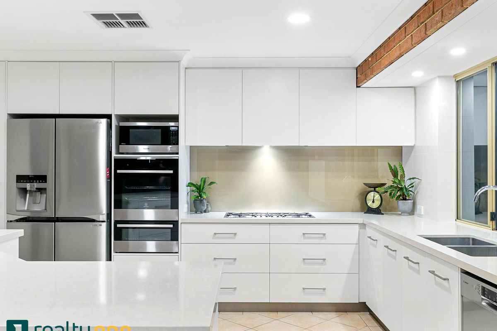
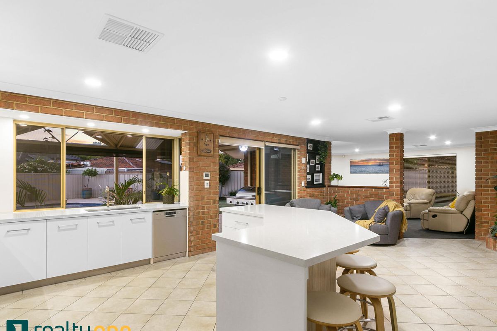
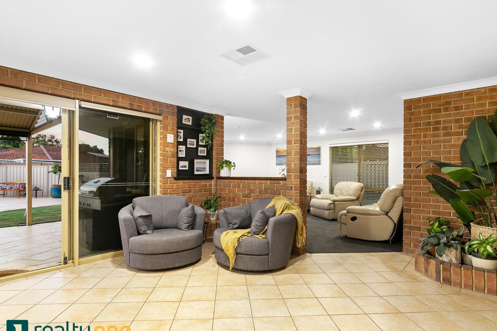
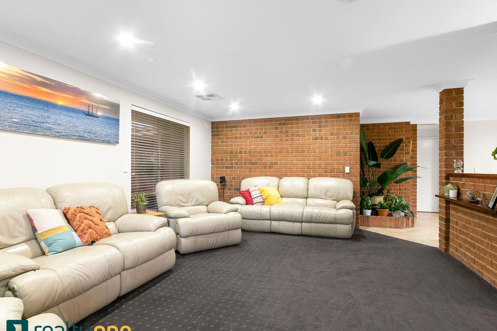
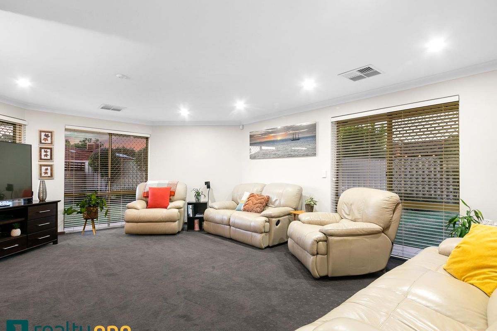
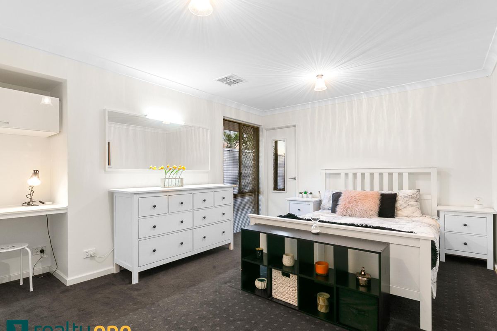
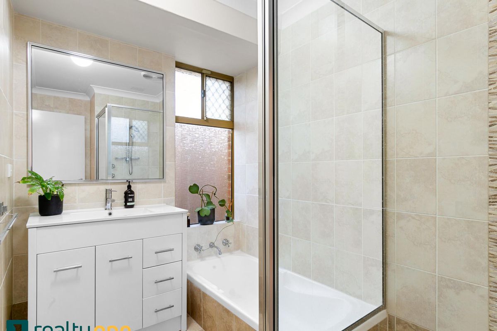
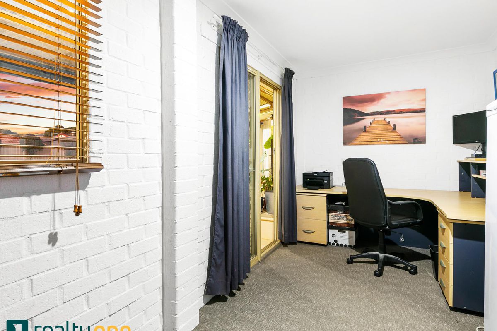
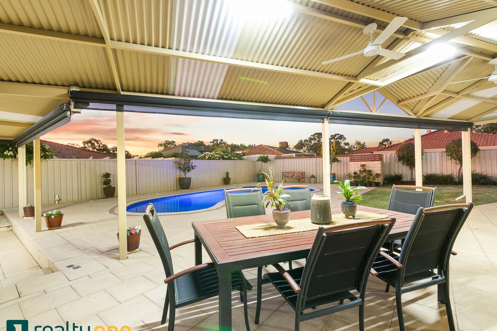
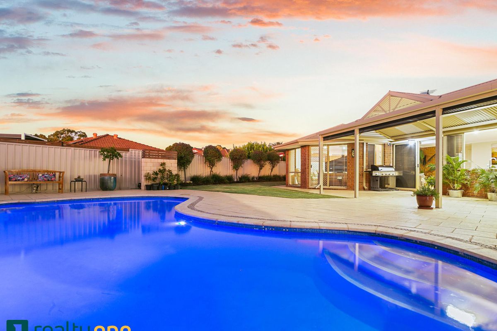
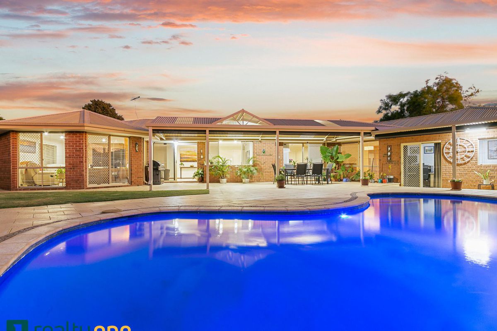
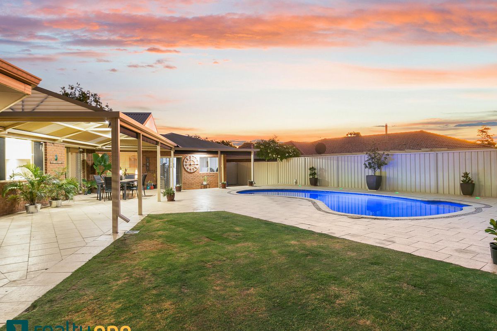
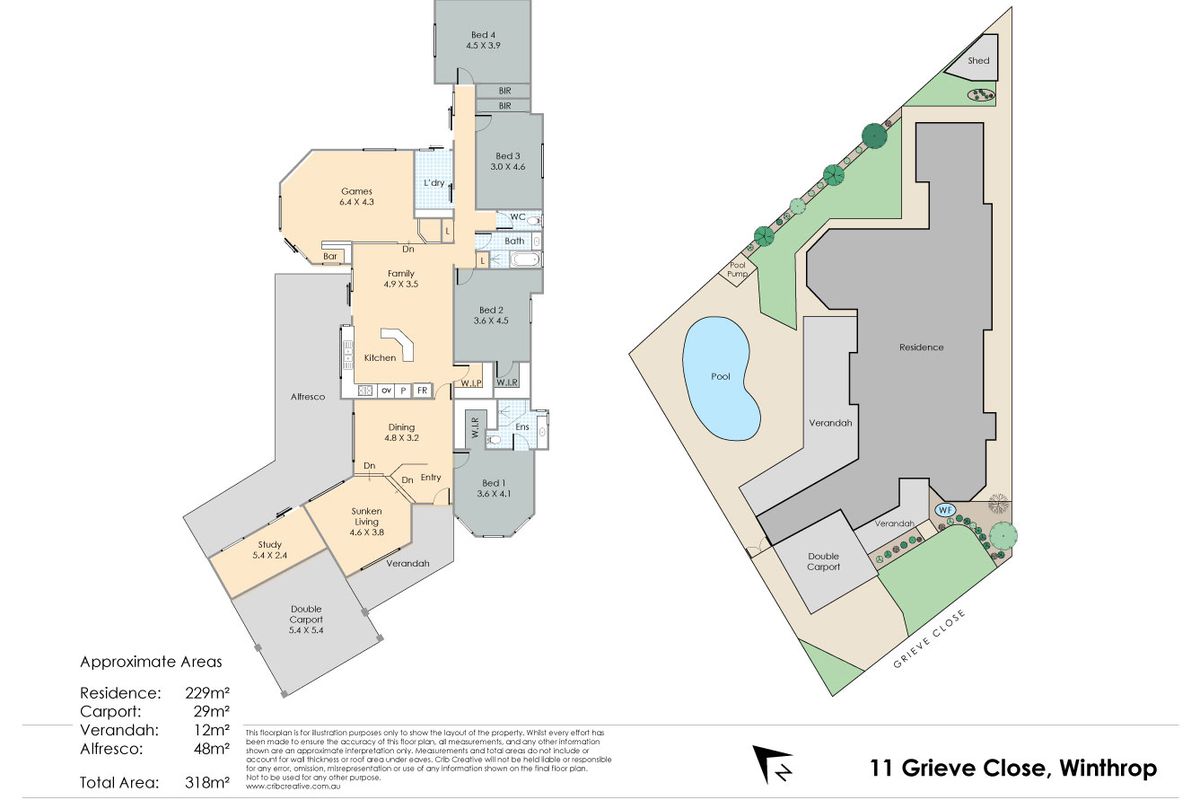
Description
Second chances like this don't come along very often!
This incredible home went under offer after the first home open BUT you're in luck! Due to unfortunate buyer circumstances, it is back on the market and ready for another lucky family to snap it up!
Some of the main attractions?
• Exquisitely Renovated Kitchen with pool views
• Renovated Bathrooms
• Bedrooms so big you will think the builders got the bricks for free!
• Ducted R/C Air-con & Solar Panels
• Sparkling below ground swimming pool
• Adjoining pitched alfresco with cafe blinds
• Spectacular sunsets
• No shortage on space for entertaining, relaxing, and living your best lives!
• Dual Applecross & Melville High School Zones
• Walk to Winthrop Primary!
This stunning single-storey family oasis is located in one of the most desirable and whisper quiet cul-de-sacs in Winthrop. As you arrive, your eyes will be drawn to the beautiful tree adorning the front verge, providing a natural shade and creating an inviting ambiance. The charming street appeal and well-designed floor plan further add to the allure of this property, making it a place you will be proud to call home.
Upon stepping into the home, you'll be greeted by a spacious formal lounge and dining area, providing the perfect setting for unwinding with a good book or hosting guests. Alternatively, for those who prefer a modern touch, this area can be easily converted into an open-plan office, perfect for working from home in style. On the right, you'll discover the luxurious master bedroom, complete with elegant bay windows, a commodious walk-in wardrobe, and a beautifully renovated ensuite, providing a private retreat for relaxation and rejuvenation.
Step inside the heart of this home - the stunningly renovated kitchen. Immaculate white cabinetry, sleek stainless steel appliances, and high-quality fixtures and fittings all come together seamlessly to create a modern and inviting space. The expansive walk-in pantry provides ample storage, while large windows offer stunning views of the alfresco and inviting swimming pool. The island breakfast bar is perfect for casual meals or entertaining guests, and the open-plan living area effortlessly flows out to the alfresco through sliding doors, making it an entertainer's dream. Whether you're hosting a dinner party, enjoying a cup of tea, or baking with the kids, this room radiates warmth and comfort, making it the true heart of the home.
Behind the striking feature brick walls, a world of relaxation and entertainment awaits you in the games or theatre room. Perfect for family movie nights or a cosy retreat, this room offers a secluded escape from the rest of the home. The three minor bedrooms are equally impressive in size, offering ample space for guests or family members to unwind in absolute comfort. Each bedroom features large built-in or walk-in robes, inviting natural light, and a tasteful neutral colour scheme, providing the perfect canvas for personalization. These bedrooms are thoughtfully placed away from the master suite, ensuring privacy for all members of the household. Prepare to be wowed by the sheer size of these rooms - it's as if the builders abandoned their tape measures! A fully renovated bathroom styled with serene earthy tones, modern vanity, bath, shower, and separate toilet serves these bedrooms.
With its perfect combination of functionality and style, this home truly has it all. Other notable features of the property include a unique multipurpose room/study that offers versatility and can be accessed externally from the main house. The outdoor entertainment area is a true oasis, featuring a pitched pergola, lush lawn, beautifully landscaped borders, shed, and raised vegetable planter. Situated in the highly sought-after Winthrop Primary and Dual Applecross and Melville High School zones, and just a short stroll from the stunning Piney Lakes Reserve, this property offers an enviable blend of comfort, convenience, and lifestyle. Don't miss this opportunity to secure a stunning home in a highly sought-after location.
LOCATION:
• Dual Applecross & Melville High School Zone
• Picturesque Piney Lakes Reserve ~300m
• Winthrop Primary School ~900m
• Winthrop Village Shops ~1.5m
• Corpus Christi College ~ 2km
• Murdoch University 2.4km
• Murdoch Train Station ~3.5km
• St John of God and Fiona Stanly Hospitals ~3.5km
• Fremantle ~ 8km
• Perth CBD ~ 15km
To register your interest, request a price guide, or to arrange an inspection outside of the published home open times, please use the online enquiry form (for an immediate response - please check your junk/spam folder) or call Rick on 0419 918 888 or Jane on 0420 948 734.

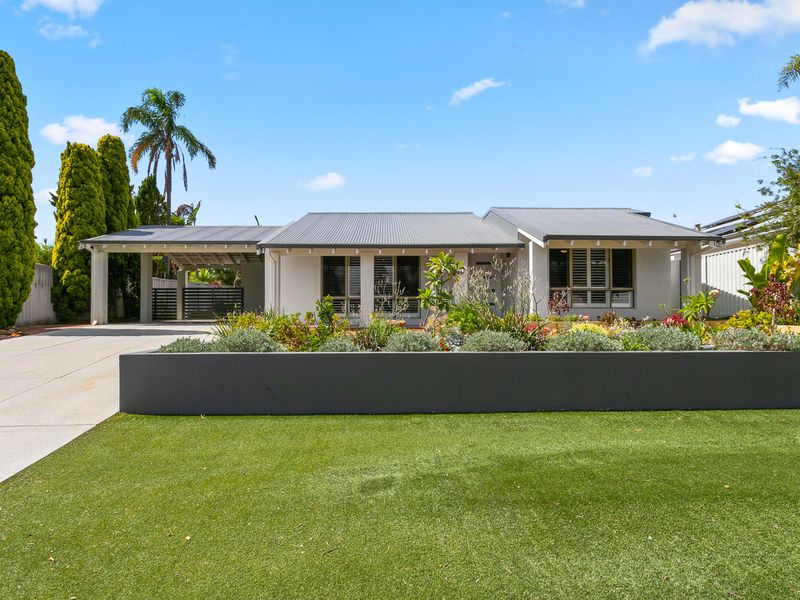
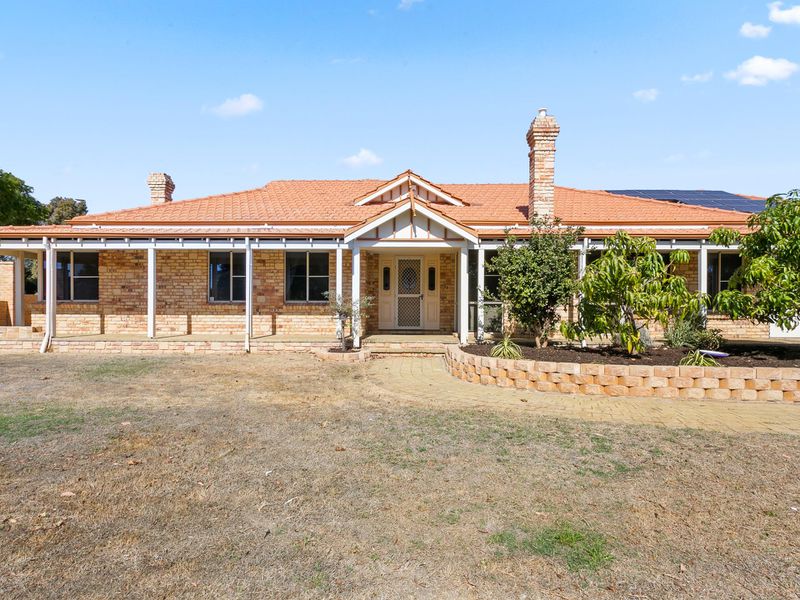
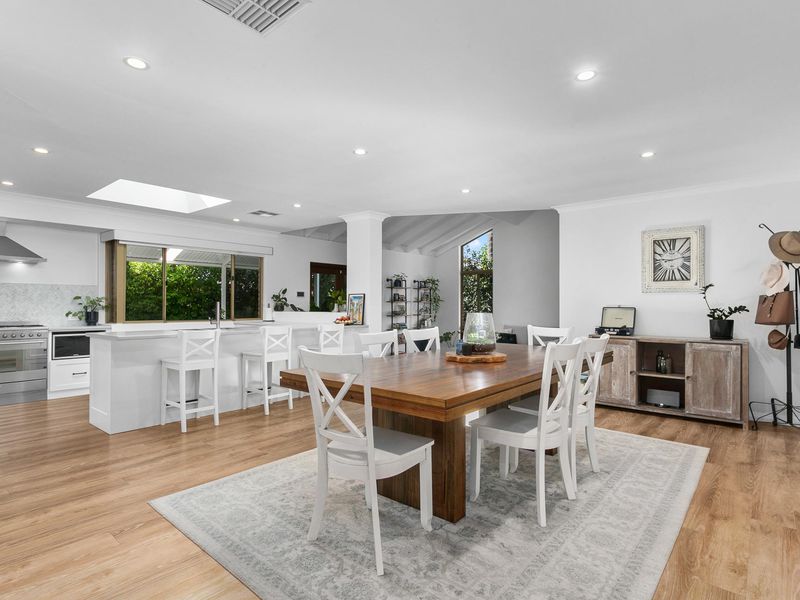


Your email address will not be published. Required fields are marked *