14 Kearsley Rise, Murdoch
JAW-DROPPING FEATURES IN CHOICE-FILLED SCHOOL CATCHMENT!
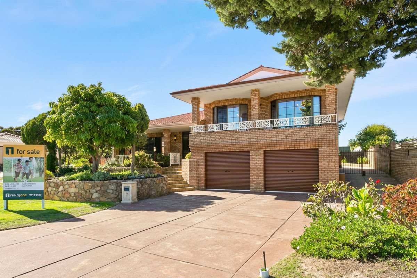
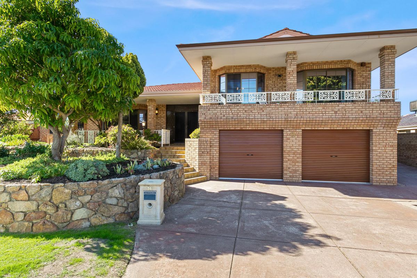
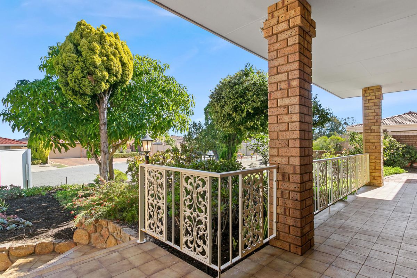
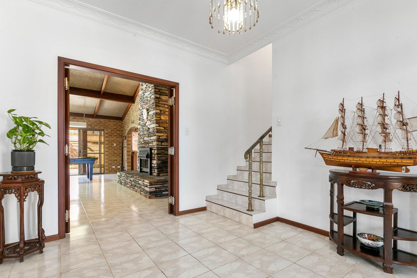
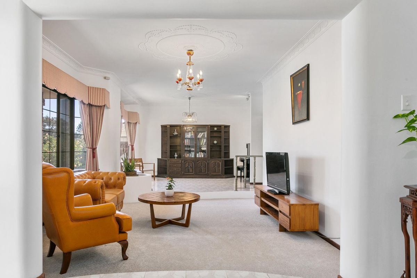
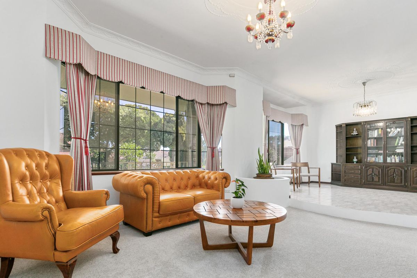
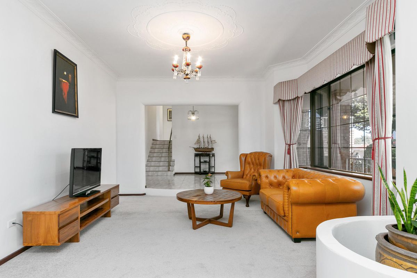
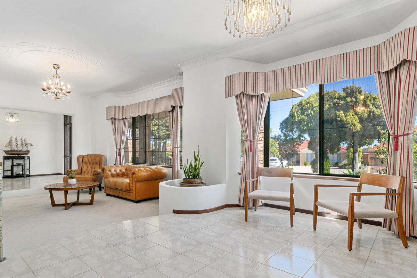
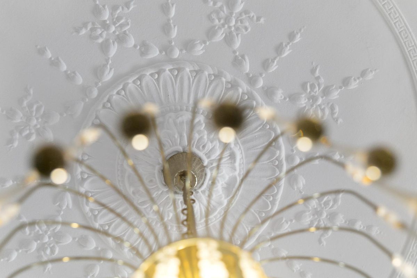
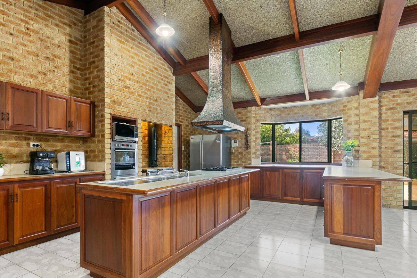
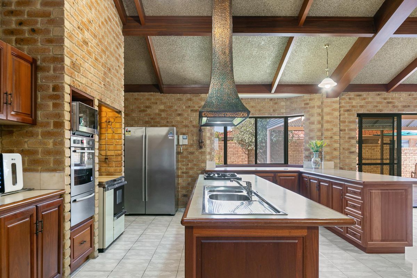
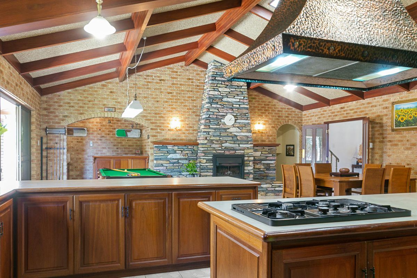
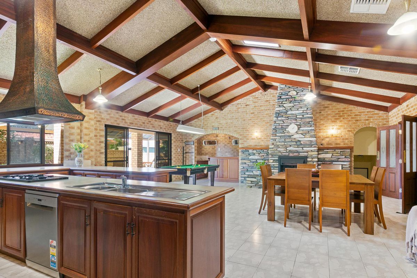
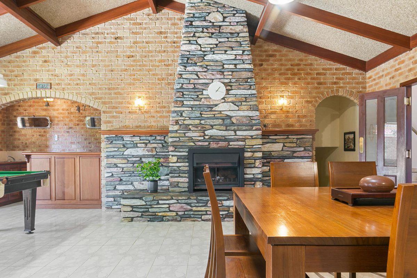
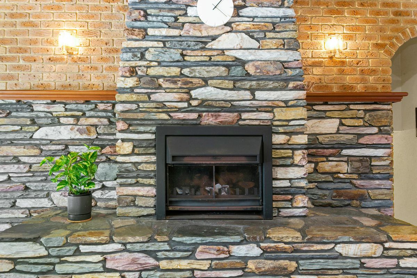
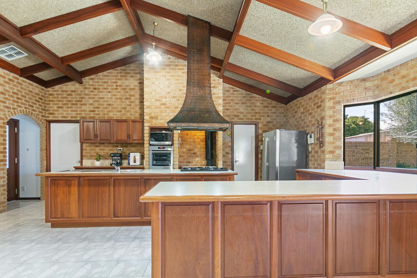
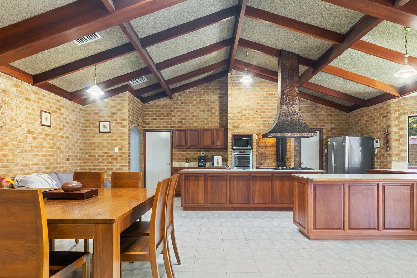
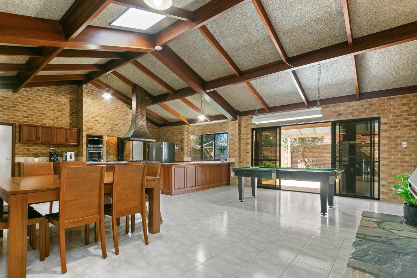
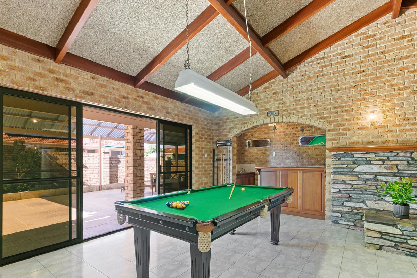
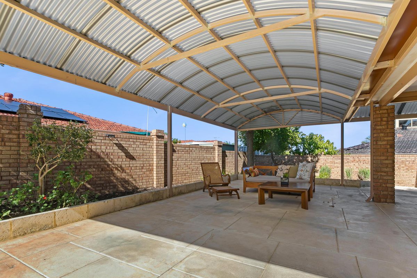
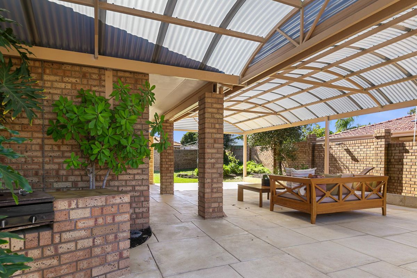
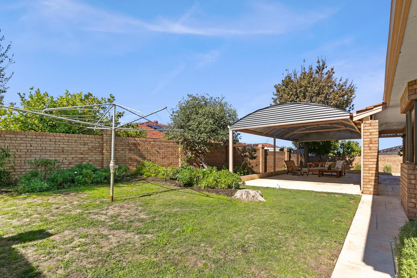
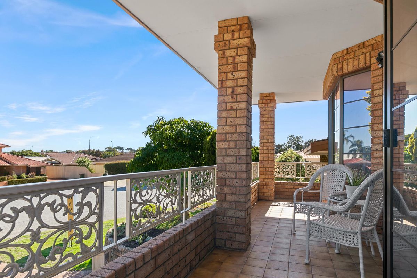
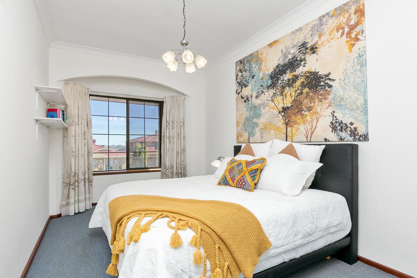
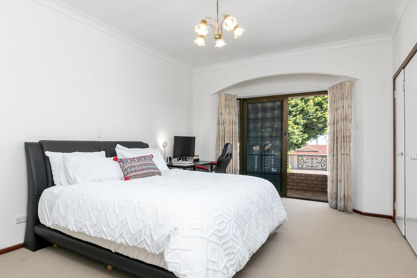
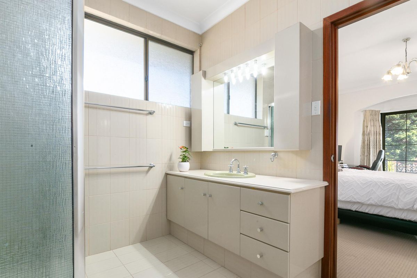
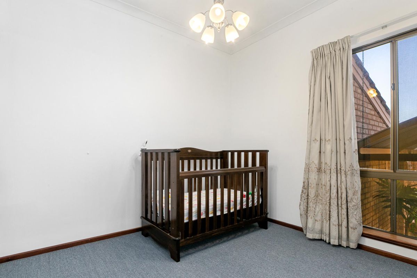
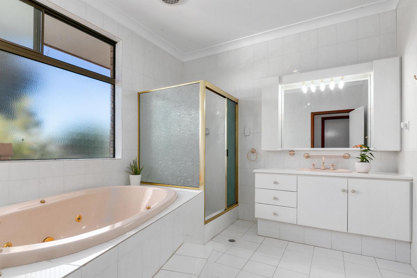
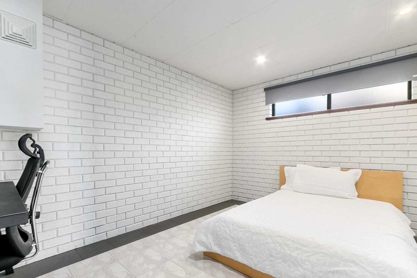
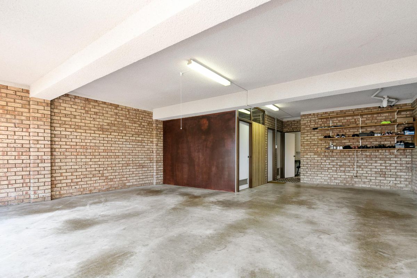
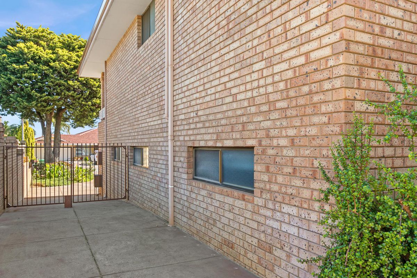
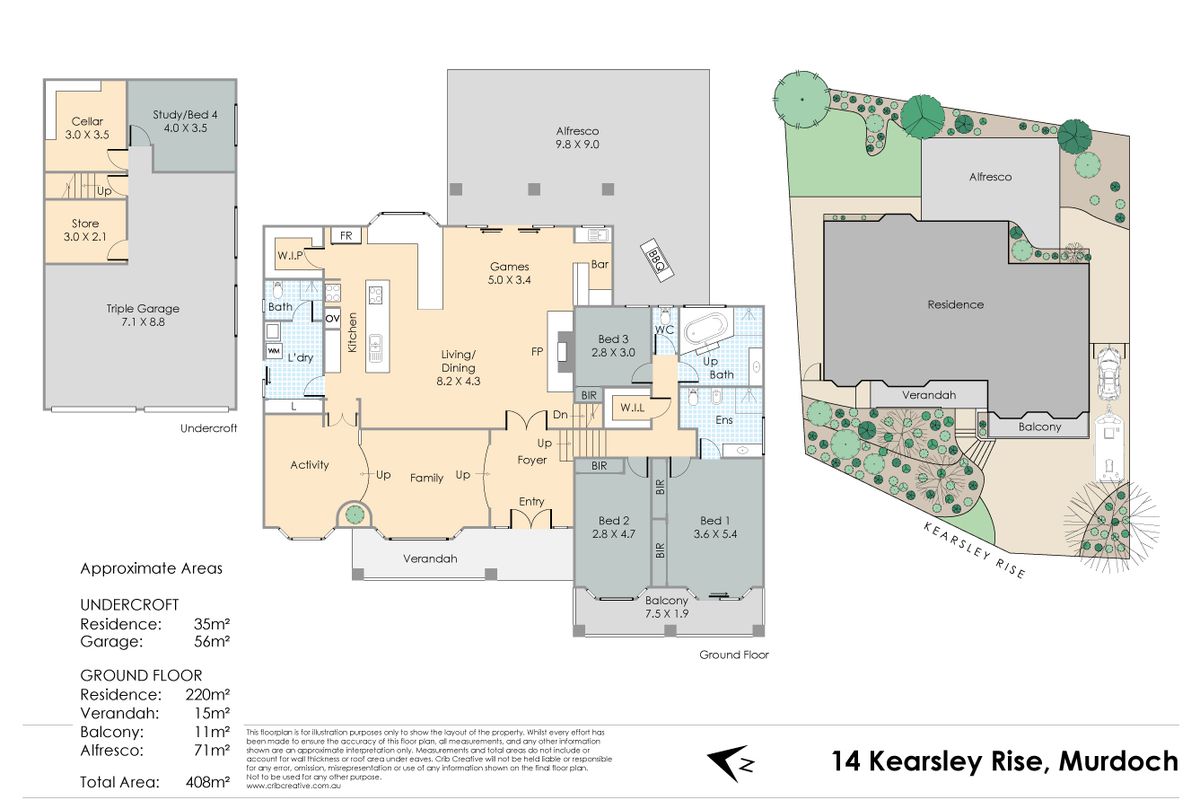
Description
SAVE THE DATE: First Home Open from 5PM - 6PM on Wednesday 10th of May.
To register your interest or request a price guide, please use the online enquiry form. You will receive an immediate email response, so kindly check your junk/spam folder just in case. :)
This is no ordinary home! If you want to make a statement, this home sets the stage for you to express yourself, connect with family, entertain with ease, and securely park your boat and extra vehicles. Snuggle in for winter in front of the most magnificent working fire-place you have ever seen, in this matchless masterpiece of a home, with high feature ceilings, open plan entertaining areas, storage galore, wine cellar, triple garage, and so much more!
Perfectly located in a private and whisper-quiet cul-de-sac, close to all amenities, including shops, hospitals, university, parks, as well as the picturesque Piney Lakes Reserve just a walk away! This home sits within the catchment for an incredible choice of local primary and secondary schools. Inspection will impress!
As you step through the grand entrance/foyer, you're greeted by an open, airy layout that offers versatility and functionality. The family and activity rooms to your left provide ample space for your passions and leisure, while the main living quarters on your right, feature three well-appointed bedrooms, each with built-in robes, which are serviced by a huge walk-in linen press for additional storage, as well as a luxurious main bathroom complete with a corner spa, shower, and separate toilet. The primary bedroom offers a spacious ensuite and private access to a wrap-around veranda that offers breath-taking westward views.
Prepare to be wowed as you enter the piece de resistance - an expansive, open plan space, with super high ceilings, that encompasses a gourmet chef's kitchen, a cosy family room, and a games area that features a built-in bar and an impressive feature stone fireplace that is simply jaw-dropping! The kitchen is a culinary masterpiece, with an incredible amount of bench-top space - perfect for entertaining, large families, or a comfortable space for kids to complete their homework. The kitchen is also complete with a huge, artistic copper extraction over the gas hob, a vintage Bosky slow combustion cooker, and a massive walk-in pantry. The kitchen is appropriately located next to the laundry, which has convenient side access.
The heart of the home is further extended through sliding doors that lead to the outdoor alfresco entertaining area - complete with a beautiful arched pergola and Mains Gas BBQ - perfect for outdoor dining and relaxation. The surrounding gardens, including a lovely lawn play area with a hill's hoist for clothes drying, are reticulated.
Off the garage you will find an adjoining store/workshop space, wine cellar, and a study or fourth bedroom - the perfect space for a teenager's retreat! Down the right-hand side of the property, there is ample secure parking space for multiple additional vehicles, such as your boat and/or caravan!
Additional features of this property include money saving solar panels, brand new carpet to the family room, fresh paint throughout, gas hot water system, and we will say it again - outstanding location. Murdoch is close to absolutely everything, which is why when people move here, they don't want to leave until the time comes to down-size.
Don't miss out on the opportunity to call this incredible property your own!
EXCEPTIONAL EDUCATION OPTIONS:
• Applecross and Melville High School Zones
• Catchment for Winthrop, Bateman, and Kardinya Primary schools!
• 400m walk to Corpus Christi College
• ~10 minutes walk to Murdoch University! (850m)
GREEN SPACE GALORE:
• 250m from Somerville Park
• 350m from Bert Jeffrey Park
• 850m to Piney Lakes Reserve
• 1.6km to Morris Buzzacott Reserve
LOCAL AMENITIES & TRANSPORT:
• 200m walk to bus routes
• 600m from Winthrop Village Shops with IGA, cafes, restaurants, oriental market, hairdressers and salons, pharmacy, doctors, and more!
• 1.5km to Kwinana Freeway
• 1.6km to Murdoch Train Station
• 1.6km from St John of God and Fiona Stanley Hospitals
• 8km to Fremantle
• 15km to Perth CBD
ADD THIS TO YOUR CALENDAR NOW!
First Home Open from 5PM - 6PM on Wednesday 10th of May.
For more information or to arrange an inspection outside of the published Home Open times, please contact Rick Lombardo on 0419 918 888 or Jane Lombardo on 0420 948 734

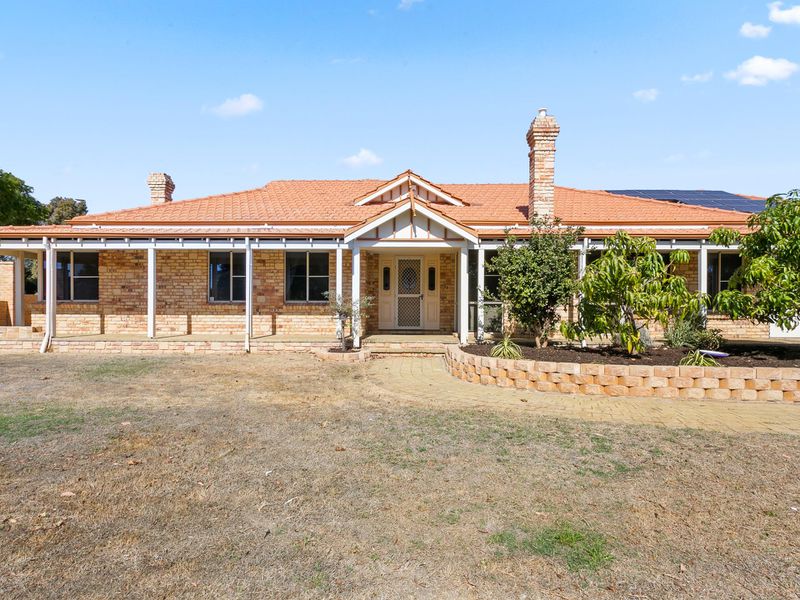


Your email address will not be published. Required fields are marked *