11 Stanbury Way, Booragoon
EFFORTLESS ENTERTAINING!
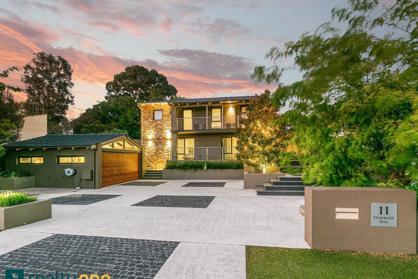
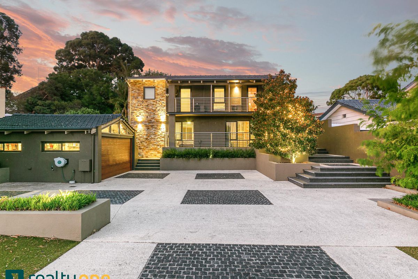
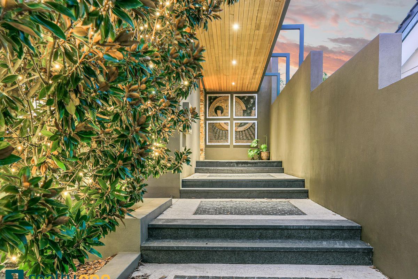
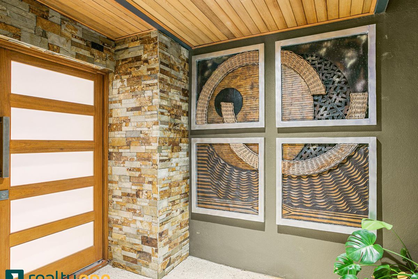
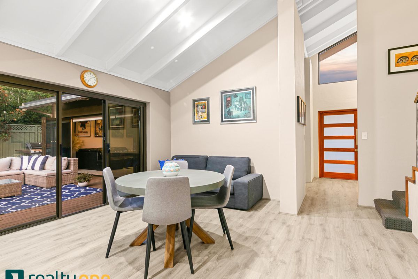
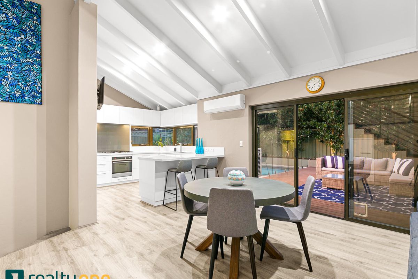

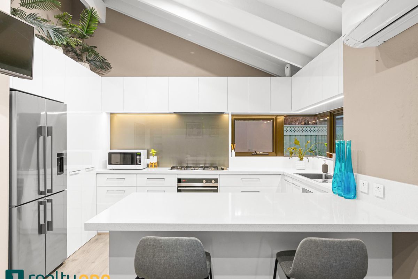
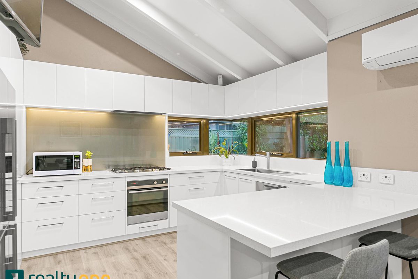
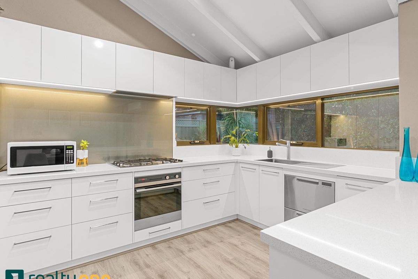
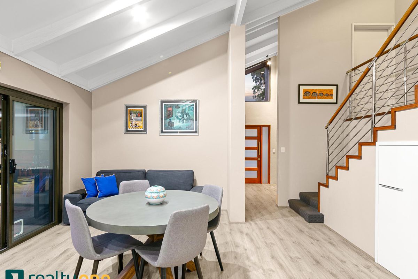
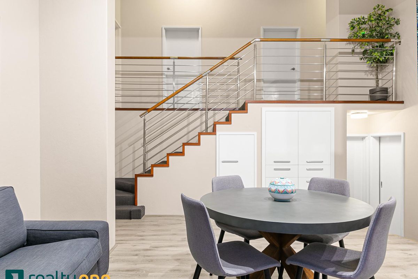
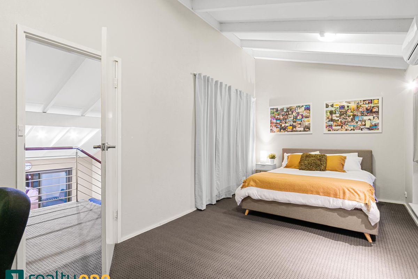
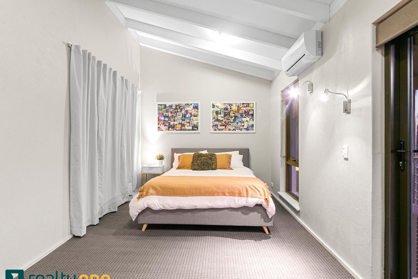
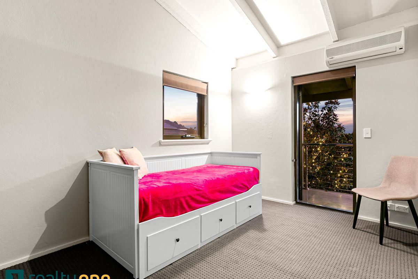
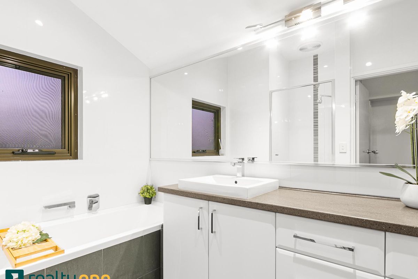
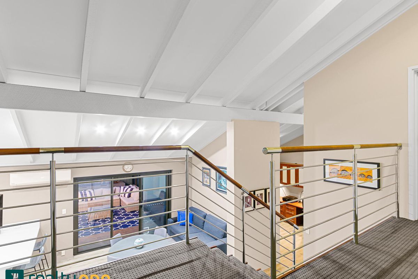
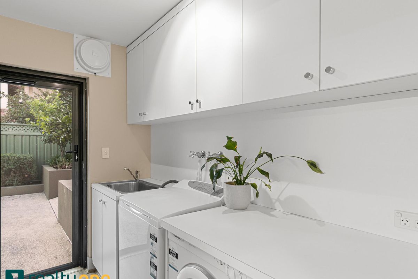
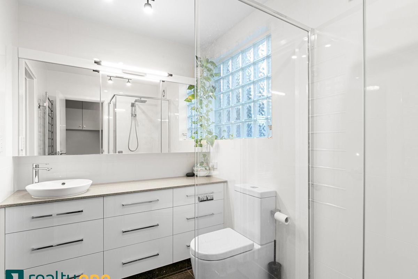
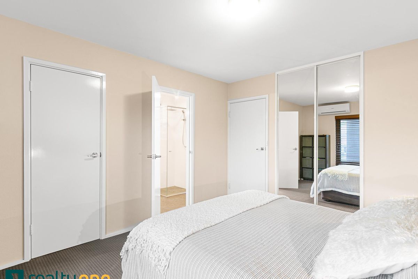
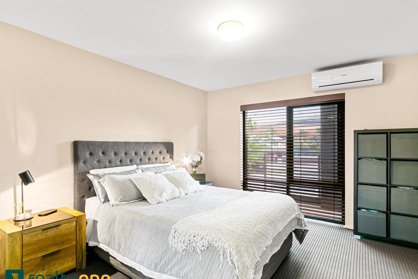
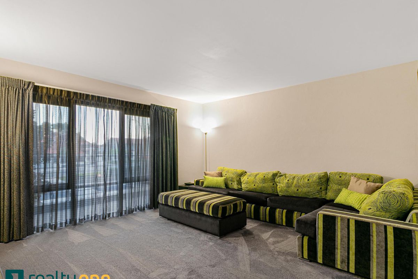
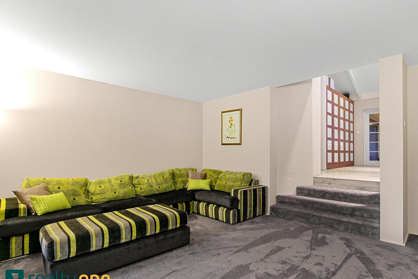
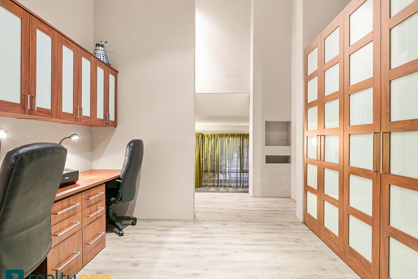
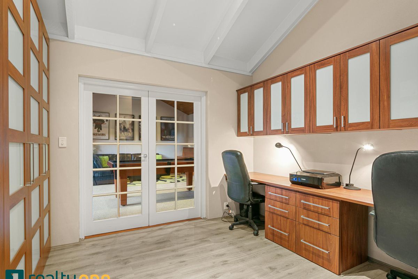
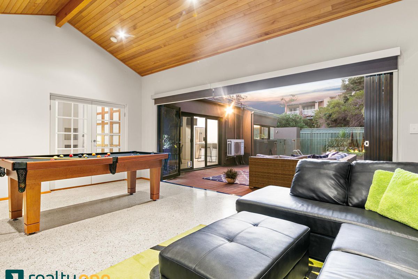
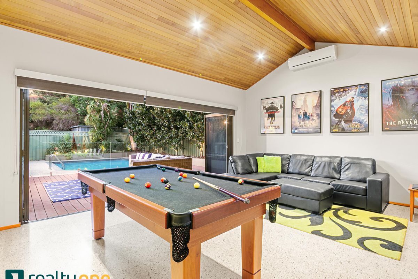
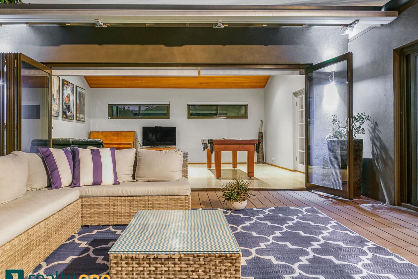
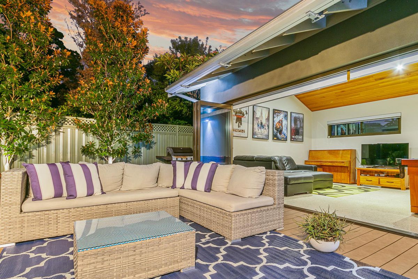
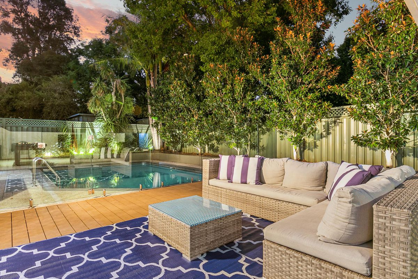
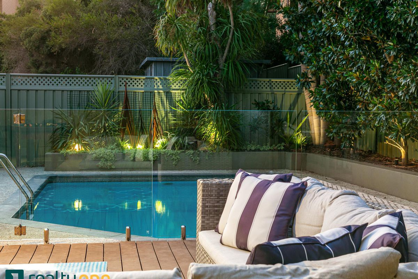
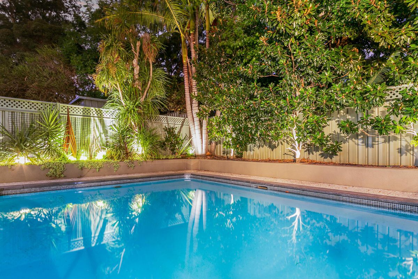
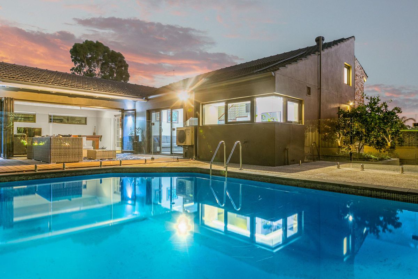
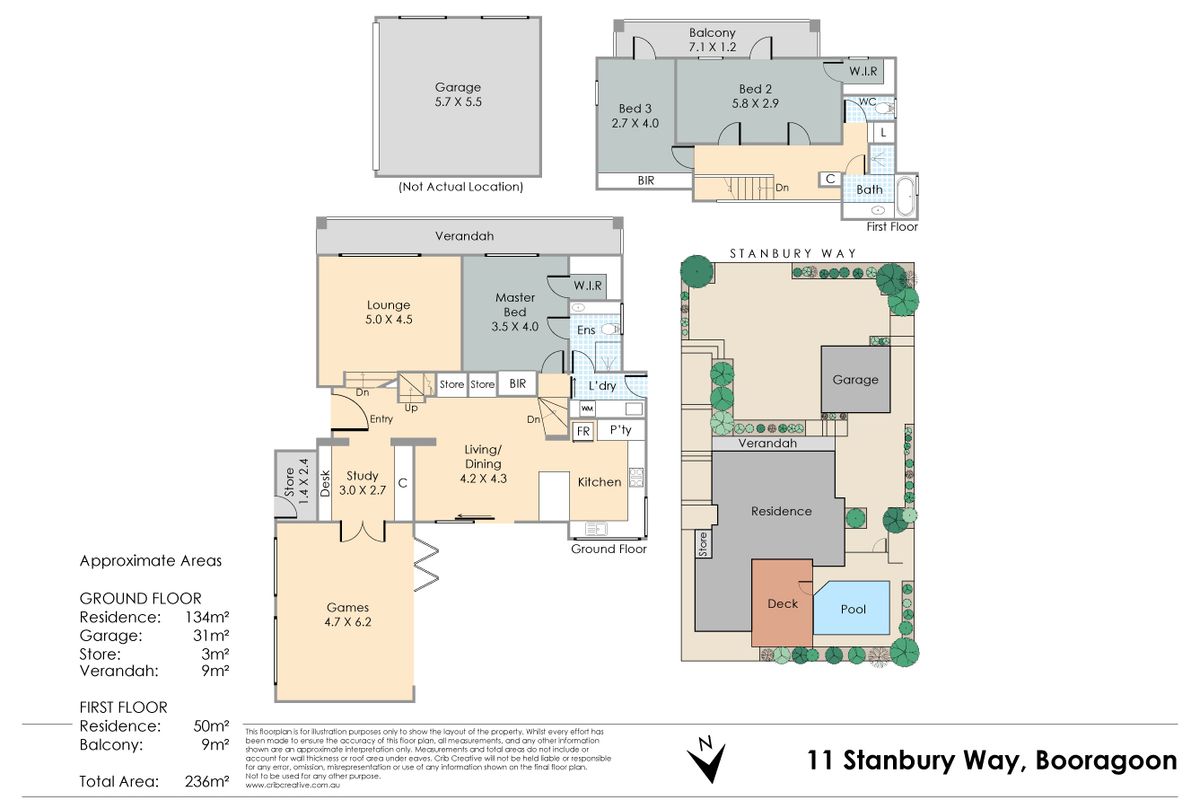
Description
Welcome to 11 Stanbury Way, Booragoon - a stunning two-storey home with flexible bedroom options, a unique design, and luxurious finishes. Upon arrival at the front door you will be greeted by a breathtaking spacious entrance featuring an impressive art installation that sets the tone for the elegance and style found throughout the home. To your left, a theater room perfect for movie nights and relaxing evenings in. To your right, you will find a well-positioned open plan study with bespoke built-in desks and cabinets, providing the perfect space for working from home. French doors lead you from the study to the spacious games room, which features a pitched timber ceiling and bifold doors that open onto the deck, creating a seamless indoor-outdoor living and entertaining experience."
The bright and airy kitchen is a chef's delight, featuring pristine white cabinetry, stainless steel appliances, and ample storage. Overlooking the pool, the kitchen's windows provide a beautiful view, and a breakfast bar separates it from the family/meals area, which also has a sliding door to access the alfresco living.
The living areas at 11 Stanbury Way are spacious and thoughtfully designed, providing separate areas for relaxation and entertainment. The master bedroom, located on the lower floor, is a spacious and peaceful retreat featuring a beautifully renovated semi-ensuite bathroom, mirrored built-in robes, as well as a walk-in robe and verandah.
Step into the minor bedrooms and be amazed by the versatility of this family home. Originally designed as four bedrooms, the current owners have created a spacious and functional layout by removing a wall between two of the kids' bedrooms. The result is a generously-sized bedroom that boasts a spacious walk-in robe and access to the verandah. With two separate doors, this room can easily be converted back into two separate bedrooms, offering flexibility for growing families or those with older children who crave their own space. The remaining upstairs bedroom also provides access to the verandah and features spacious built-in robes. A tastefully renovated bathroom with a modern vanity, bath, and shower, as well as a separate toilet, ensures that the whole family is well-catered for.
The laundry is conveniently located on the lower floor, providing an alternative and convenient entrance to the home and leads out to a spacious drying court, bore reticulated, easy-care landscaping, and pool area. The solar-heated swimming pool is fenced with a modern glass safety barrier and is perfect for relaxing, exercising, and entertaining family and friends.
A unique and purposefully designed driveway offers an abundance of parking space, perfect for families with multiple vehicles and those who love to entertain and host visitors.
Situated within the dual catchment area for Applecross and Rossmoyne Senior High Schools, this home is perfectly positioned for families who value education and want the best for their children. With easy access to local amenities, including shops, restaurants, and public transport, you'll have everything you need right on your doorstep.
Don't miss out on the opportunity to make this stunning property your own.
To register your interest, request a price guide, or to arrange an inspection outside of the published home open times, please use the online enquiry form (for an immediate response - please check your junk/spam folder) or call Rick on 0419 918 888 or Jane on 0420 948 734.


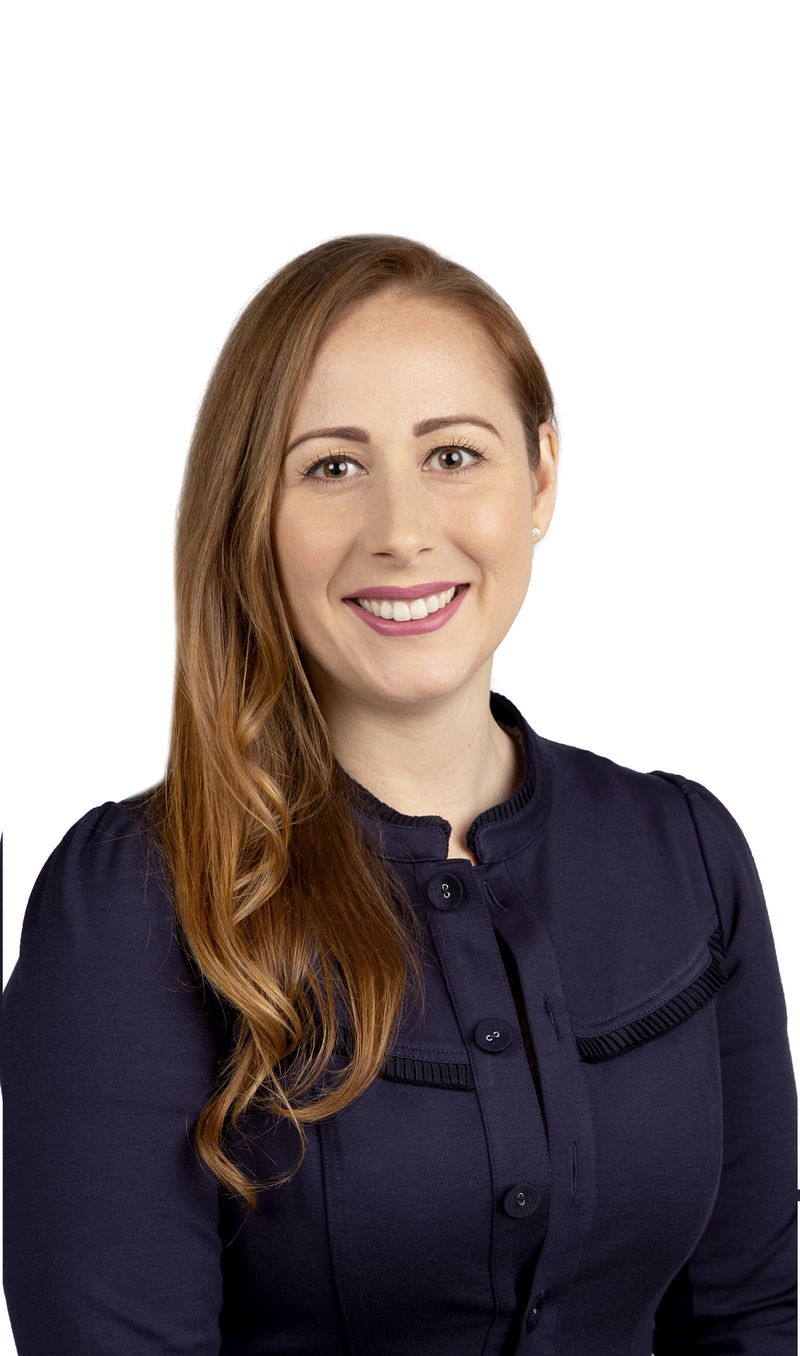
Your email address will not be published. Required fields are marked *