24 Norton Ridge, Winthrop
CAPACIOUS FAMILY OASIS
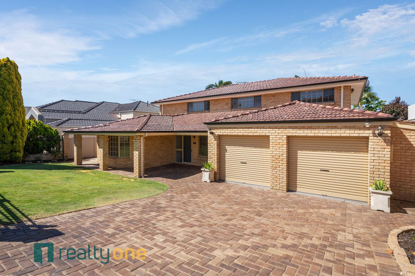
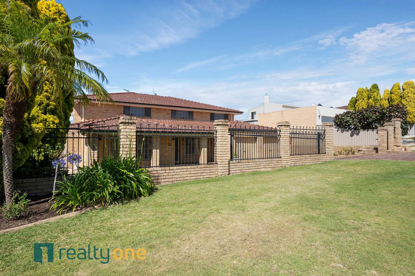
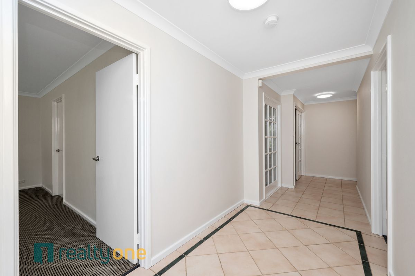
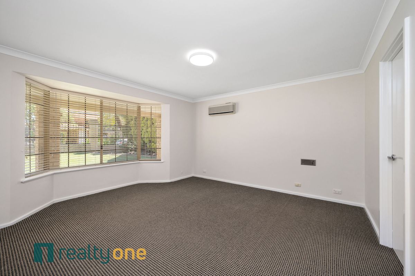
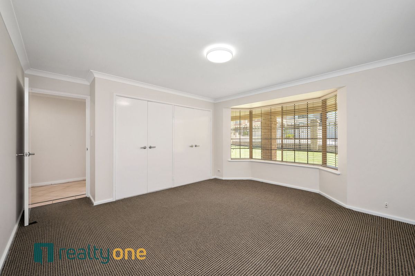
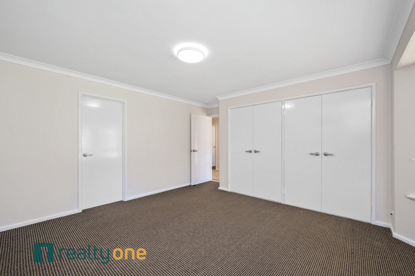
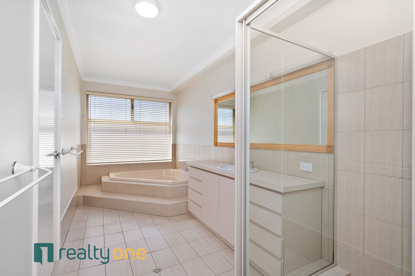
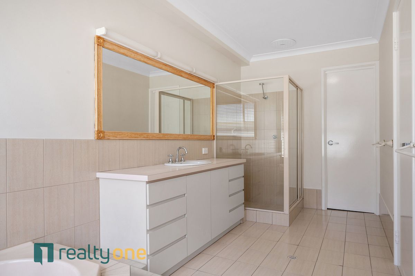
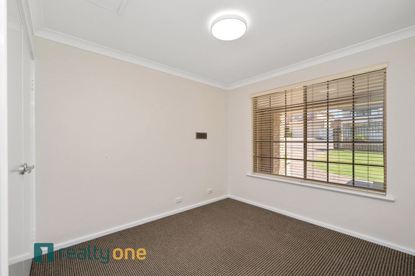
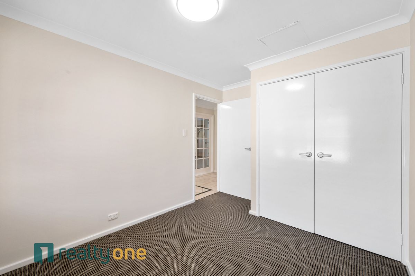
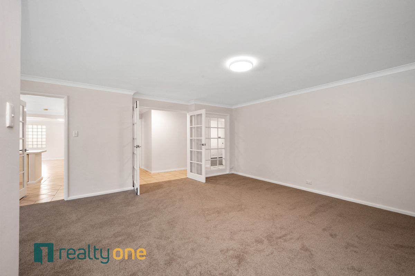
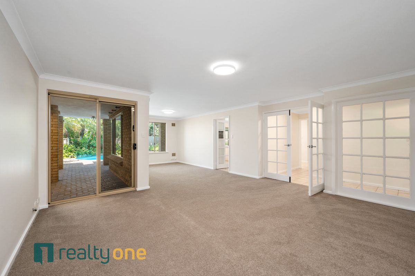
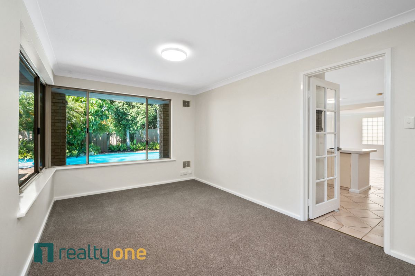
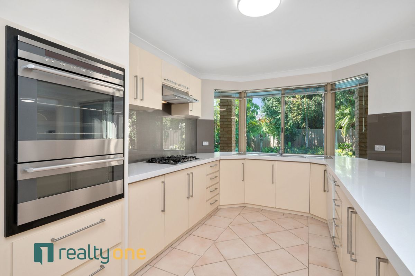
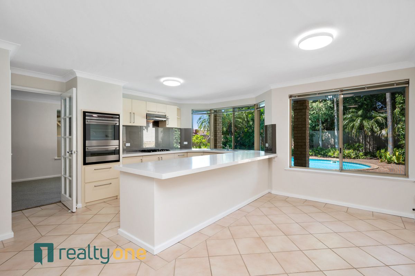
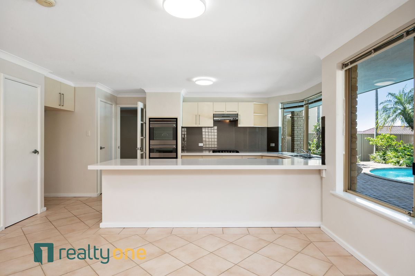
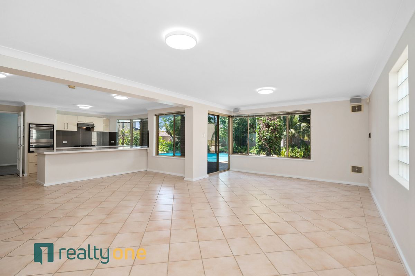
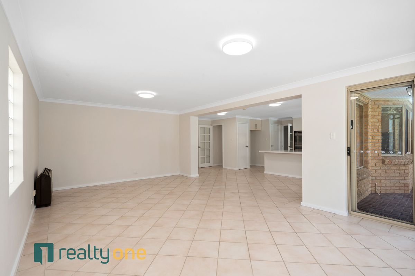

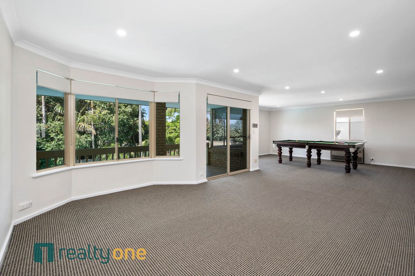
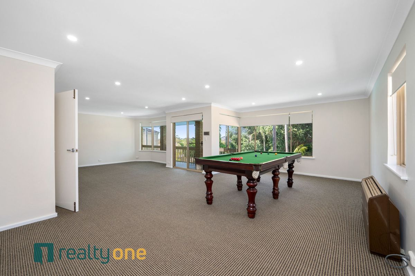
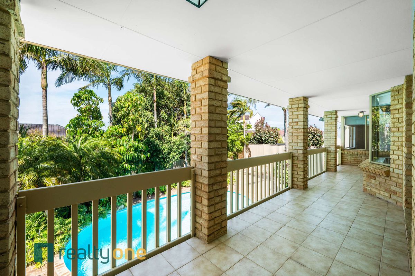
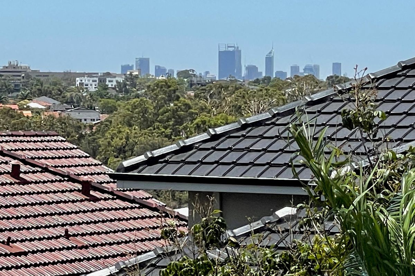
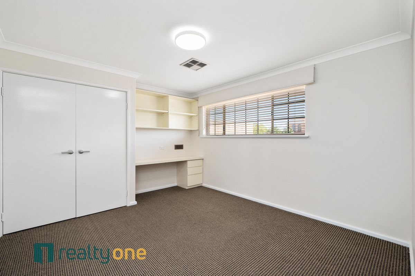
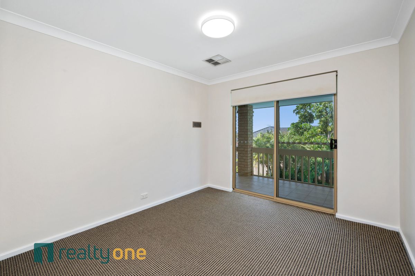
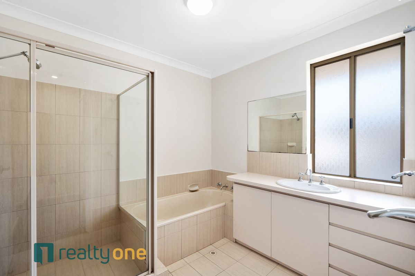
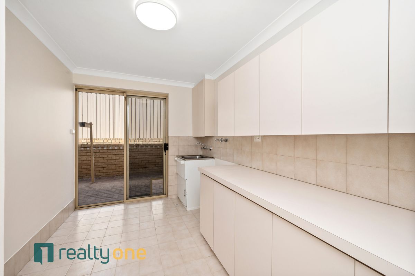
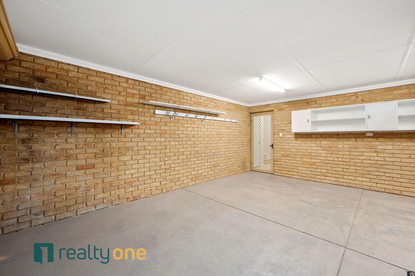
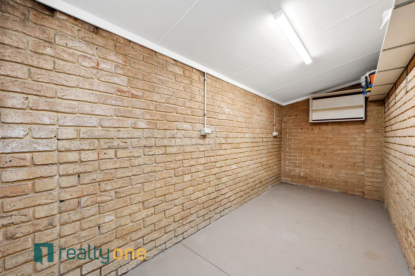
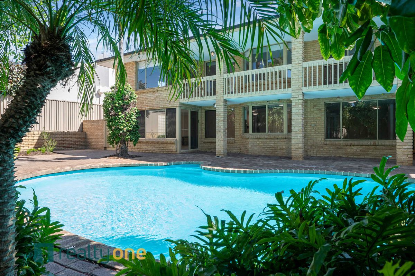
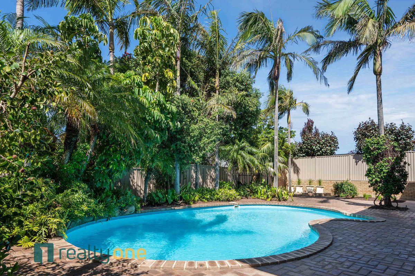
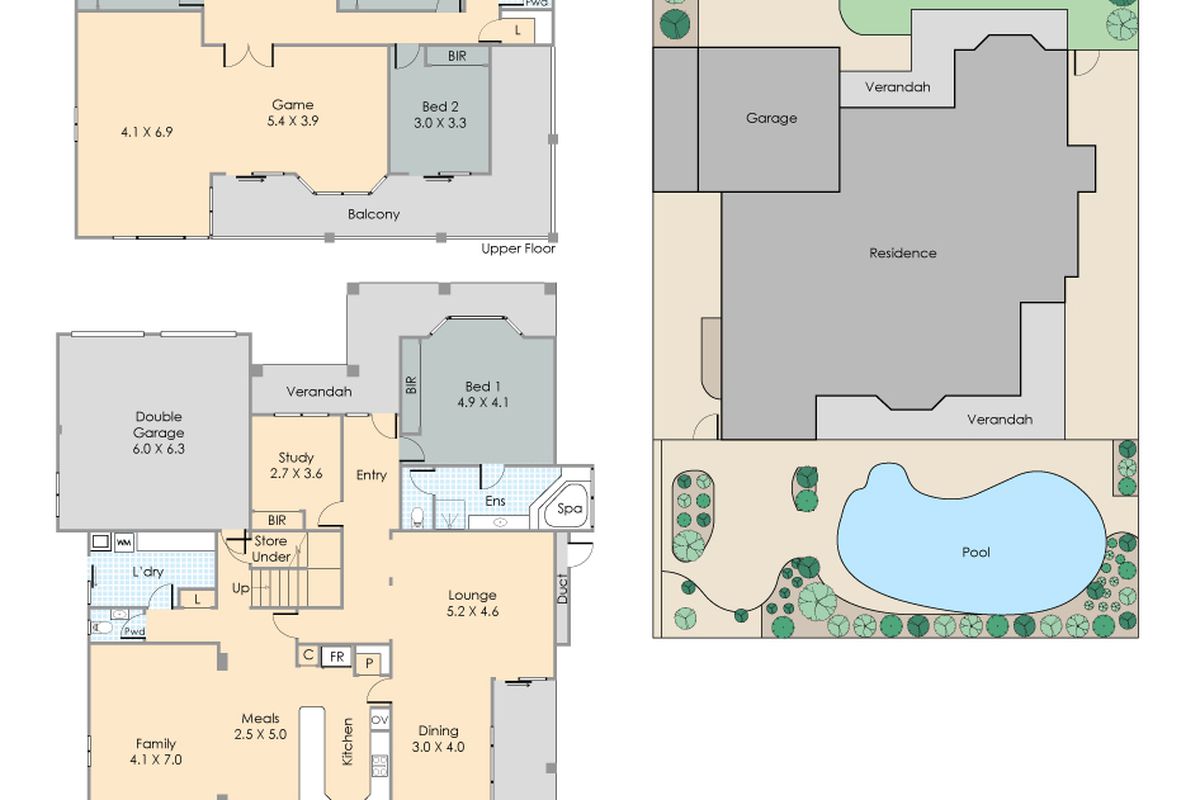
Description
Register your interest for inspections this weekend by filling in the online enquiry form.
Located in an elevated dress circle Winthrop location, this enormous, yet elegant, double storey home on a generous 742 sqm block boasts city views from its second storey wrap-around balcony and gigantic games room and sets the scene for a glamorous lifestyle. With four spacious bedrooms and potential to easily convert to six without much compromising on shared living spaces, large or growing families need look no further! How does an Australia Day BBQ by the pool and watching the sky show from the relaxed privacy of your own home next year sound?
Ground Floor:
• Master Bedroom with BIR
• Ensuite with spa and shower
• Study with BIR
• Huge open plan meals/family/kitchen
• Two large pantries
• Gas hob
• Electric oven
• Dishwasher
• New counter-top
• Formal Lounge
• Formal Dining
• Laundry with doggy-door
• Separate WC
• Wrap around verandah
• Double Remote Garage
• Store room off garage with rear access
Upper Floor:
• 3 Bedrooms with BIRs
• Large balcony with Perth City and surrounding views
• Enormous games room
• Second bathroom
• Separate toilet
Outdoors:
• Luscious oasis style pool area - feels like you're on holidays!
• Ample poolside entertaining space
• Secure side area off laundry with clothes line
Other features:
• Freshly repainted
• Valet Vacuum System
• Security Alarm
• New downlights
• New Exterior lights
• New tapwares
• Some new carpets and blinds
• New kitchen benchtop
• Air Conditioning
• City Views
• Fully gated
LOCATION:
• Applecross and Melville High School Zones
• 1.9km to Murdoch University!
• 1.2km to Winthrop Village Shops with IGA, cafes, restaurants, oriental market, hairdressers and salons, pharmacy, doctors, and more!
• 1.5km to Corpus Christi & Yidarra Primary School
• 300m to Piney Lakes Reserve
• 3.2km to Murdoch Train Station
• 3.1km from St John of God and Fiona Stanley Hospitals
• 2.2km to Morris Buzzacott Reserve
• ~8km to Fremantle
To register your interest for inspection of this property please use the online enquiry form. If you are unable to do so, please call Jane Lombardo on 0420 948 734 or Rick Lombardo on 0419 918 888 (preferably in that order).
FOR YOUR SAFETY COVID19 PROTOCOLS APPLY

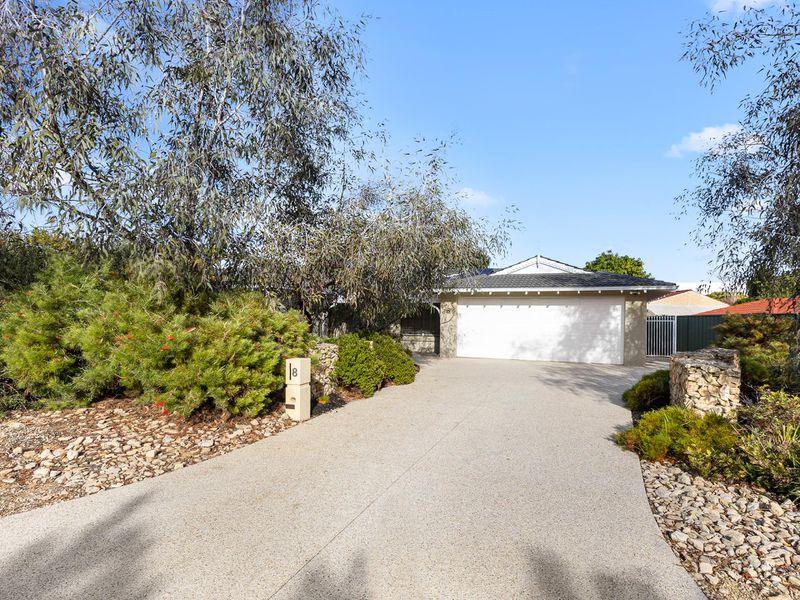


Your email address will not be published. Required fields are marked *