3 Grieve Close, Winthrop
VIEWING BY APPOINTMENT
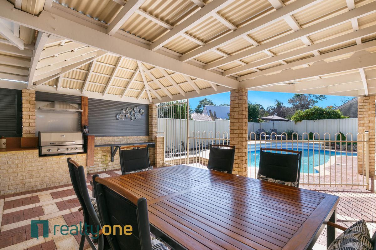
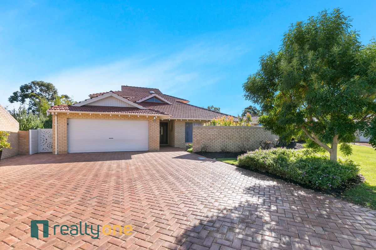
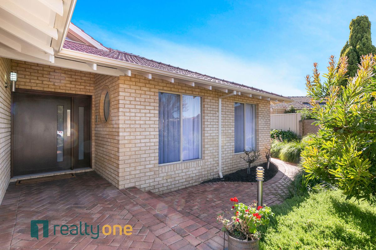
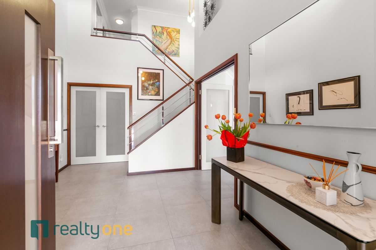
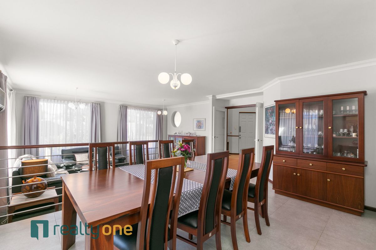
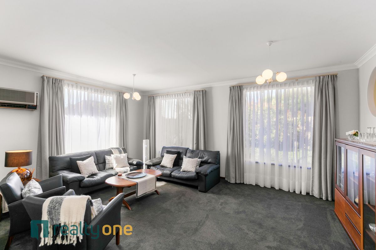
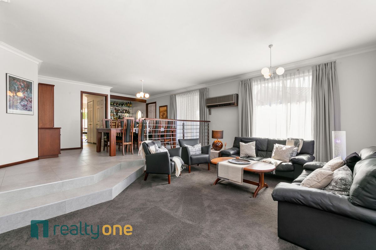
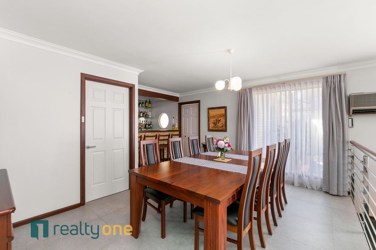
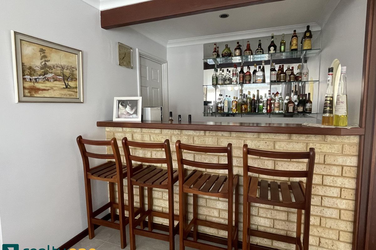
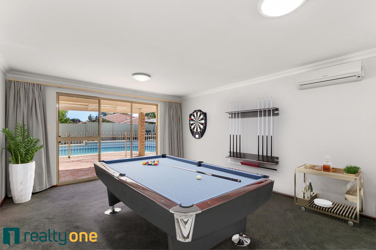
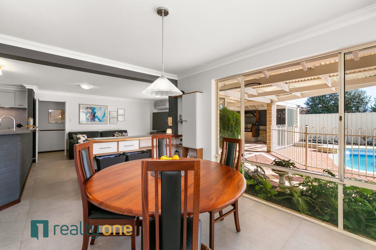
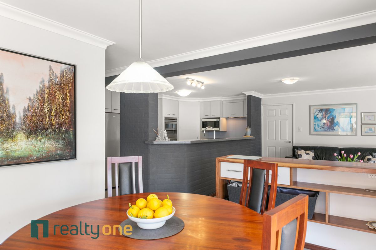
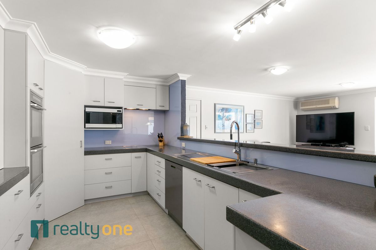
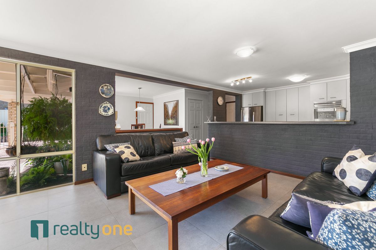
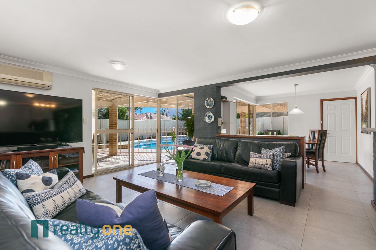
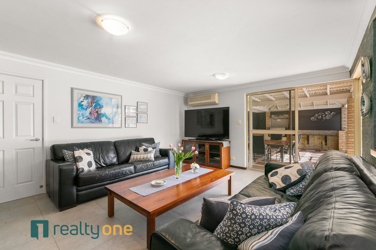
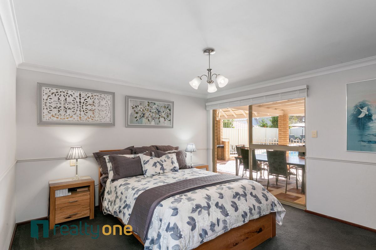
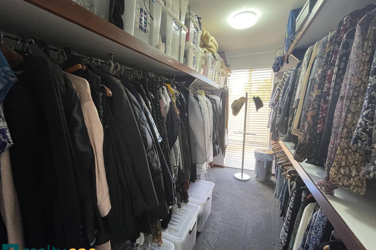
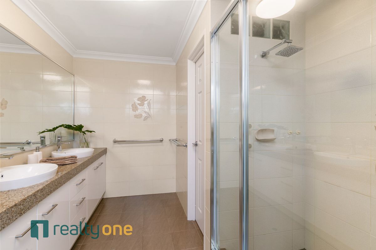
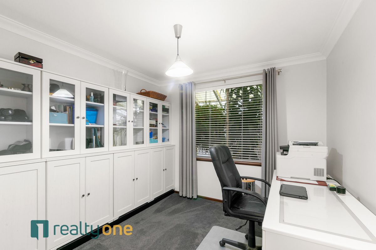
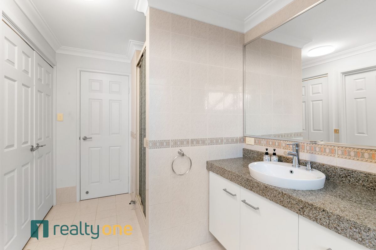
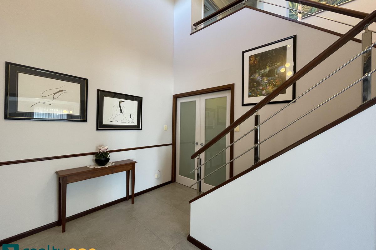
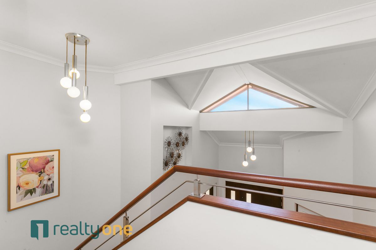
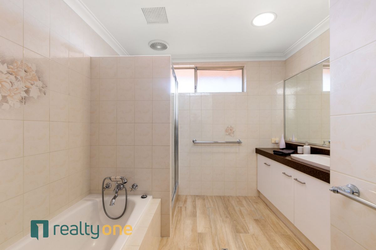
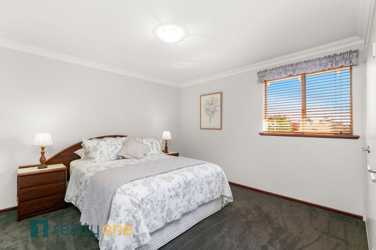
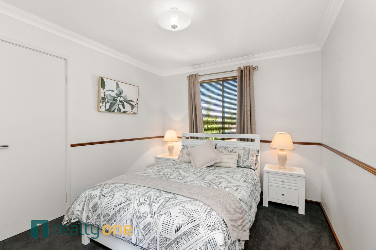
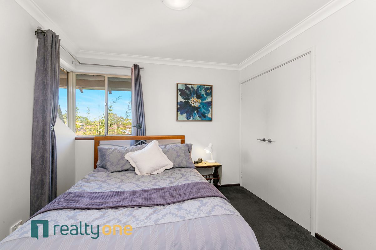
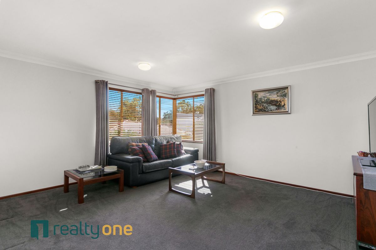
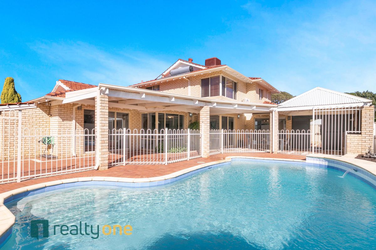
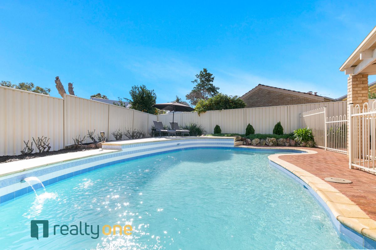
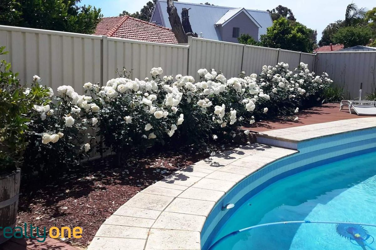
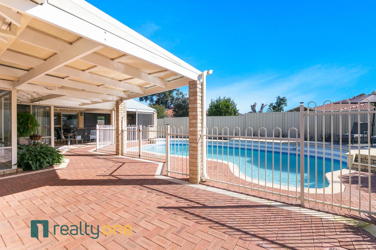
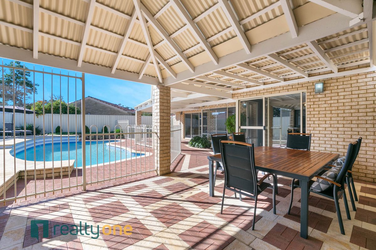
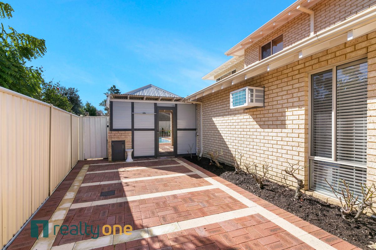
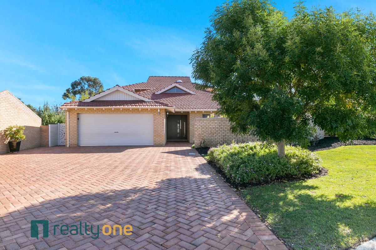
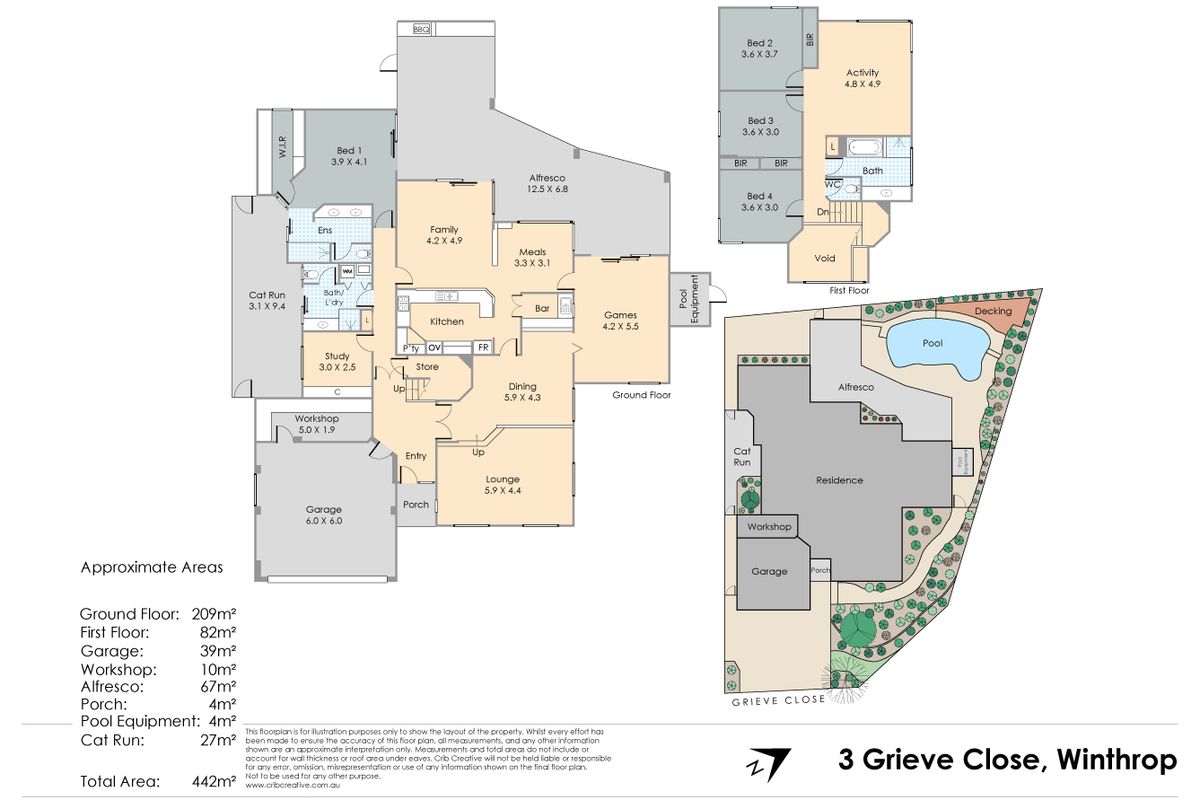
Description
Located in an enviable cul-de-sac Winthrop location, a hop away from Piney Lakes Reserve, this enormous, yet elegant and simply timeless, double storey home boasts four magnificent bedrooms, that can only be described as sanctuaries, a study (or fifth bedroom) three bathrooms, and multiple living zones suited for intergenerational living and effortless entertaining. Situated on a generous 751sqm lot, this immaculate Winthrop residence has had the same owners since it was built and has been maintained exquisitely. They just don't make them like this anymore. Viewing will not disappoint.
Ground Floor:
• Spacious, welcoming entrance
• Light-drenched sunken lounge
• Formal dining
• Exquisite bar
• Games room - opens up to outdoors
• Incredible Kitchen
- Gorgeous easy-clean pearl blue splash-back
- Double fridge recess
- Corner pantry and all cabinetry exquisitely built!
- Two electric ovens
- Electric cook-top
- Huge microwave recess
- Dishwasher
- Oliveri Sonetto mega-bowl dual stainless steel sink with drain-board and integrated soap dispenser
- Oliveri mixer tap with pull out veggie sprayer
• Family room
• Casual meals area with beautiful view of pool through corner windows
• Master Bedroom
- amazing walk in robe
- Sliding doors out to alfresco
- hotel-style ensuite with gorgeous twin vanity
- double shower with twin shower heads
- Sliding door out to drying court
• Study or 5th bedroom
• Second Bathroom with hide-away Laundry
- Sliding door out to fully secure cat run & drying court
- Separate toilet
- Easy access for kids to come in to use the bathroom while swimming or playing outside!
• Under-stairs storage room
First Floor:
• 3 Sanctuary sized Bedrooms with BIRs
• Huge second bathroom
- Bath
- Shower
- Modern vanity with loads of storage
- Huge mirror
- Beautiful timber-look tiles
• Separate toilet
• Activity room
Outdoors:
• Absolutely stunning, immaculately kept rose-gardens - just wait for the weather to warm up a little, and be in awe of how beautiful they are!
• Luxurious resort-style swimming pool with waterfall fountains
- Solar pool heating
- Eco wood decking
- Purpose built pump/pool equipment store room
• Ample poolside entertaining space
• Weather-proof alfresco
- Stylish brick paving which contours paths and defines spaces beautifully
- Four burner gas BBQ with extraction
- Sliding door leading to family/kitchen
- Sliding door to games room
• Huge Drying court (perfect space to put lawn down for the kids if you prefer!)
• Fully secure cat-run for the fur-babies!
Other features:
• Double remote garage
- New garage door
- Shopper's entrance
• Workshop
- attic-style storage
- workbench and storage shelves
• Clean, drinkable, non-staining bore water
• Bore fills swimming pool via reticulation
• Automatic reticulation
• Colourbond roof on alfresco
• High quality carpets and window treatments
• Air-conditioning
• Room to park boat/caravan
LOCATION:
• Dual Applecross & Melville High School Zone
• Piney Lakes Reserve ~350m
• Winthrop Primary School ~950m
• Winthrop Village Shops ~1.5m
• Corpus Christi College ~ 2km
• Murdoch University 2.4km
• Murdoch Train Station ~3.5km
• St John of God and Fiona Stanly Hospitals ~3.5km
• Fremantle ~ 8km
• Perth CBD ~ 15km
To register your interest for inspection of this property please use the online enquiry form. If you are unable to do so, please call Jane Lombardo on 0420 948 734 or Rick Lombardo on 0419 918 888
FOR YOUR SAFETY COVID19 PROTOCOLS APPLY

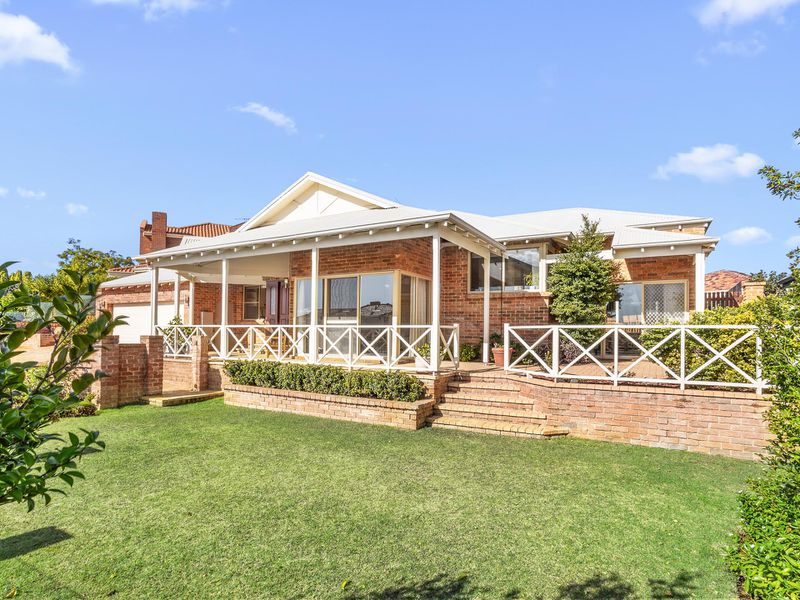


Your email address will not be published. Required fields are marked *