17 Chesters Way, Winthrop
UNDER OFFER
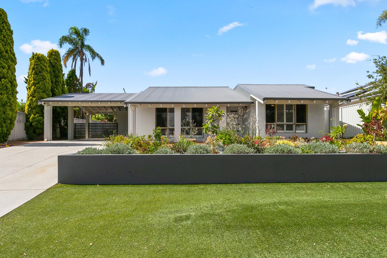
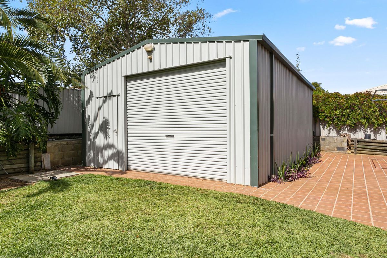
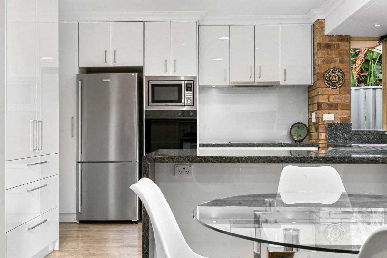
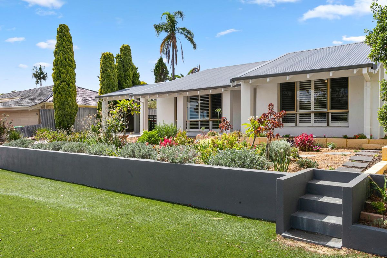
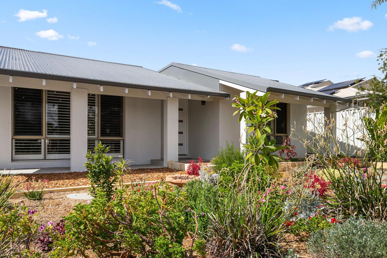
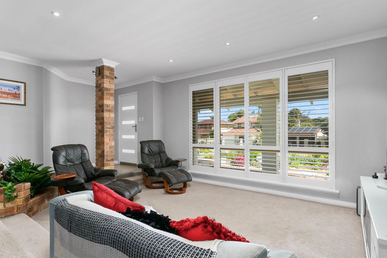
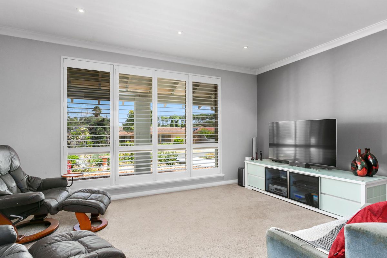
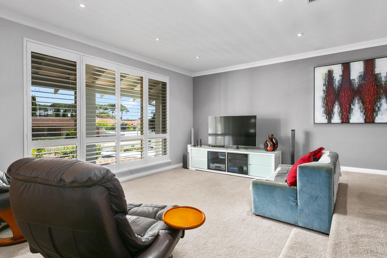
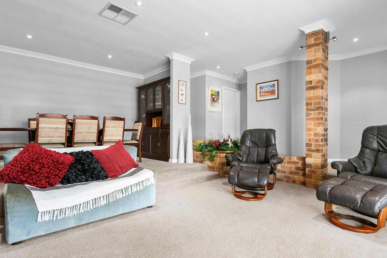
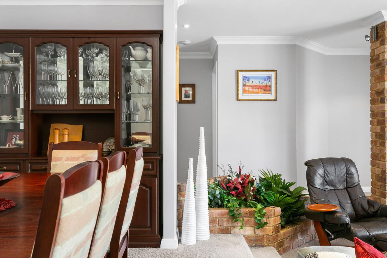
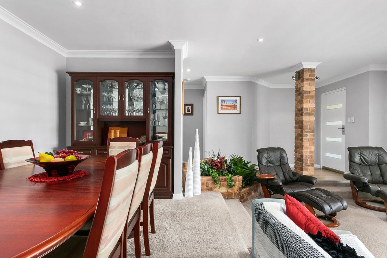
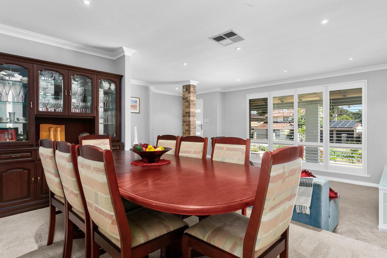
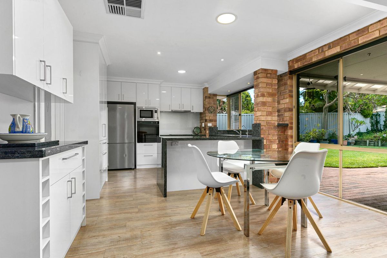
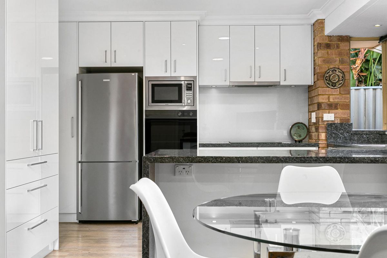
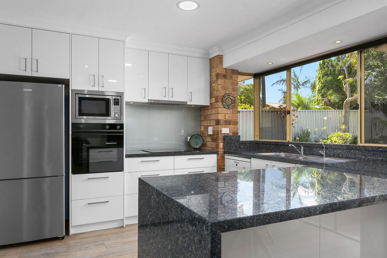
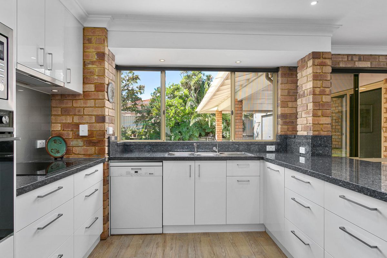
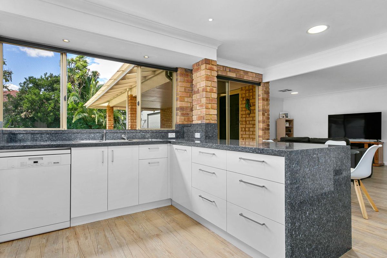
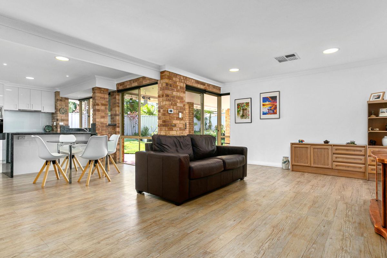
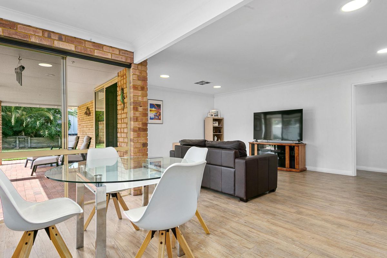
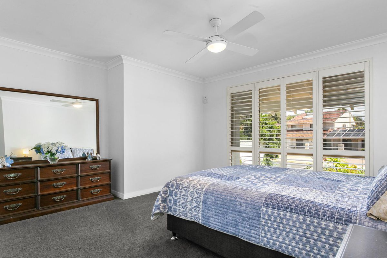
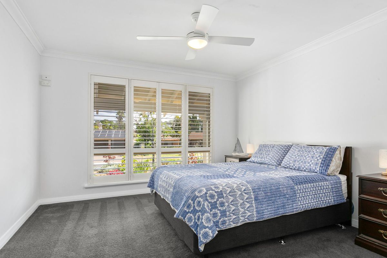
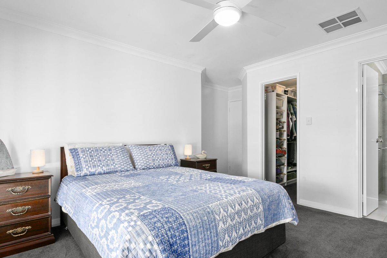
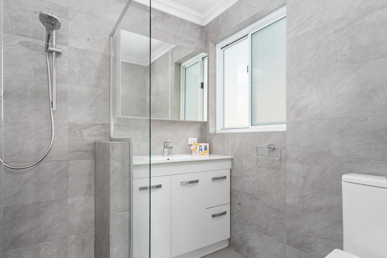
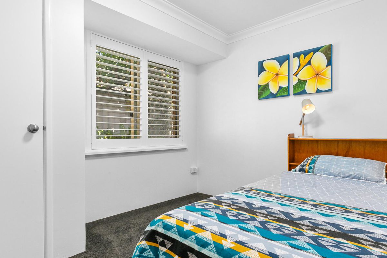
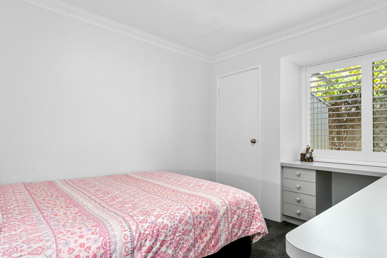
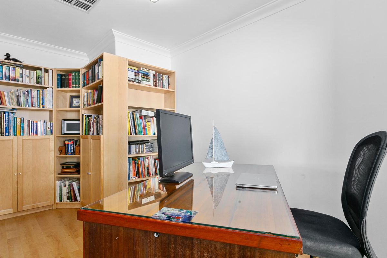
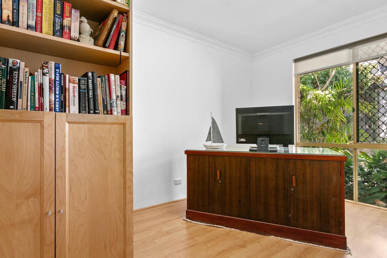
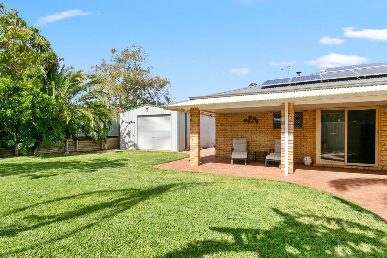
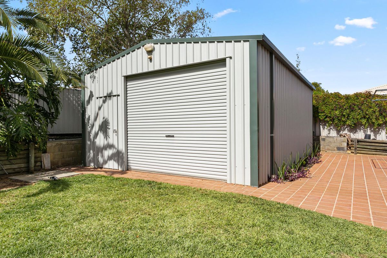
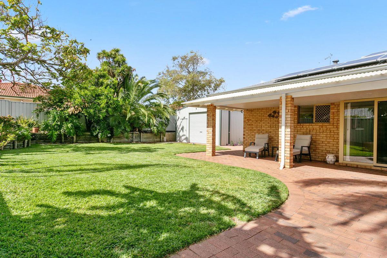
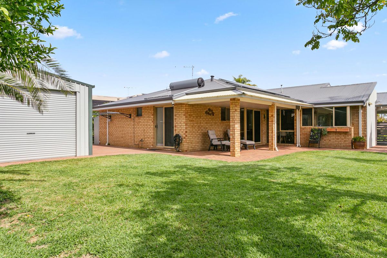
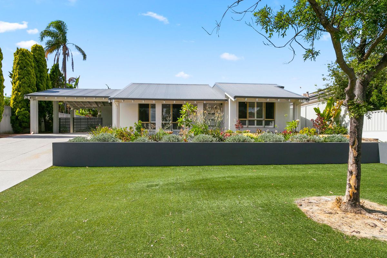
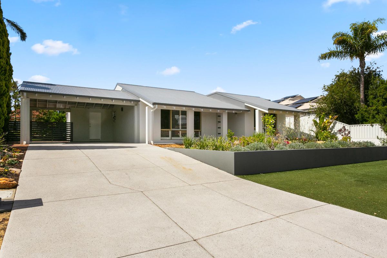
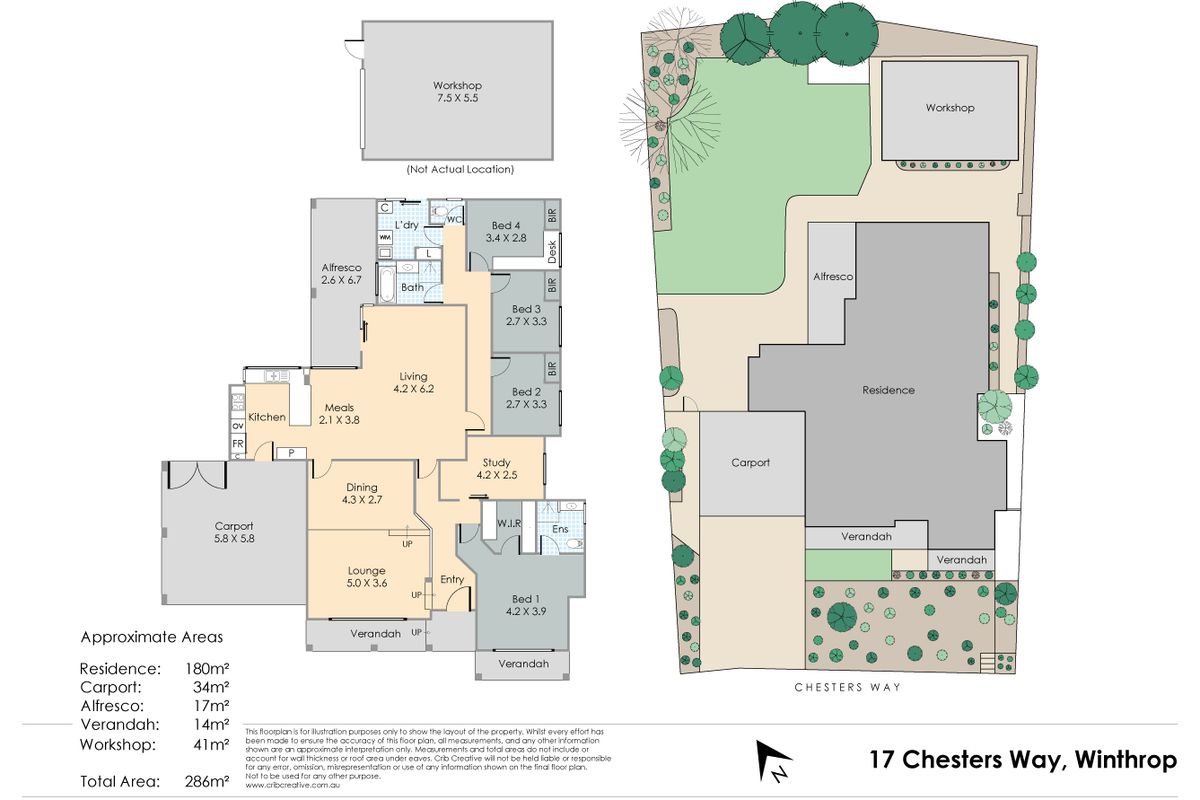
Description
For a price guide and to register your interest ahead of our home-opens, please use the online enquiry form - it will save you time checking in when you get here!
WELCOME TO 17 CHESTERS WAY, WINTHROP!
Pretty as a pin and located in the highly sought after dual Applecross & Melville High School Zone, easy walking distance to Winthrop Park and public transport and just 800m from Winthrop Primary School! This home is beaming with light, high quality fixtures and finishings, and tasteful renovations. Enviable street appeal with water-wise bespoke gardens, big back yard, room to park all your additional vehicles and an impressive powered workshop are just some of the features you will fall in love with at 17 Chesters Way, Winthrop!
FEATURING
• Primary bedroom with renovated ensuite and walk-in-robe
• Three additional bedrooms with built in robes
• Study or Nursery/5th Bedroom
• Bright and open-plan Kitchen, Meals, Living
• Renovated kitchen with bespoke cabinetry and oodles of drawer storage space!
- Waterfall edge kitchen countertops
- Breakfast bar
- Dishwasher
- Dual stainless steel sink with built in drainboard and water filter
- Electrolux Induction Cook-top
- Microwave included!and fridge recess
- Built in Fischer and Paykel Pryolitic Oven
• Separate Lounge and Dining
• Second bathroom with brand new tiling, vanity, mirror (new shower screen will be installed prior to Settlement)
• Spacious Laundry
• Separate WC
• Alfresco
• Pitched double carport with excellent clearance!
• Powered workshop
OTHER
• Ducted Evaporative Air-conditioning (New unit ~3 years!)
• Modern lighting
• Bespoke waterwise front garden
• Roof Replaced Brand new 5 Years ago!
• Room to park the boat and caravan
• Rendered exterior
• Amplimesh Security Screens to most windows
• Beautiful white plantation shutters
• High quality new plush carpets
• Solar Panels 6.5kW
• Solar Hot Water System with Electric Booster (Age ~4 years!)
• Huge Powered Workshop
• Automatic Mains Reticulated Gardens
• Vegetable Planters
• Manicured Lawns
LOCATION, LOCATION, LOCATION!
• Dual Applecross & Melville High School Zone
• Winthrop Park ~ 130m
• Piney Lakes Reserve ~450m
• Winthrop Primary School ~ 800m
• Winthrop Shopping Village ~ 1.5km
• Walk or cycle through the park to Corpus Christi ~ 1.7km
• Murdoch University ~ 2.2km
• St John Of God Hospital ~ 3.2km
• Fiona Stanley Hospital ~ 3.5km
• Bull Creek Train Station ~ 3.2km
• Murdoch Train Station ~ 3.6km
• Westfield Booragoon "Garden City Shopping Centre" ~ 2.5km
• Fremantle ~ 6.5km
• Perth CBD ~ 14km
• Perth Airport ~ 20km
For more information, an inspection outside of the published home-open times, or for a video walk through if you are unable to attend, please call Realty One Winthrop exclusive listing agent Rick Lombardo 0419 918 888 or Jane Lombardo on 0420 948 734.



Your email address will not be published. Required fields are marked *