12 Walsh Close, Illawong
ONE MORE SOLD BY ONE AGENCY THE SHIRE
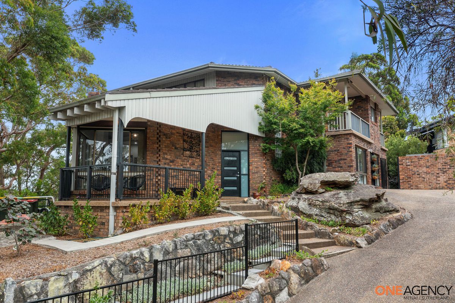
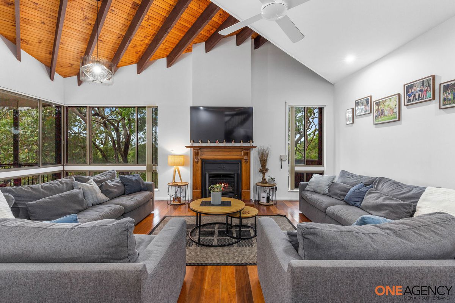
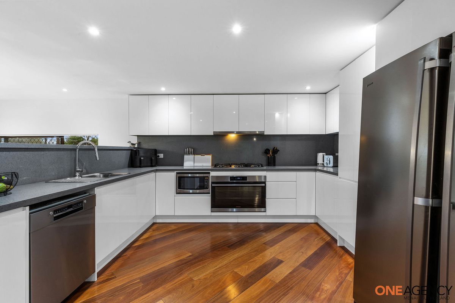
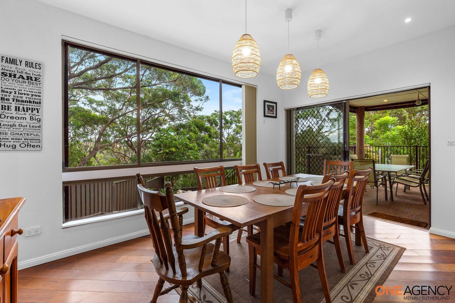
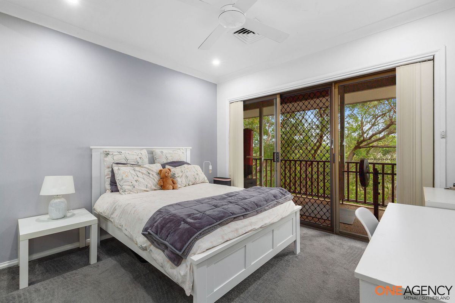
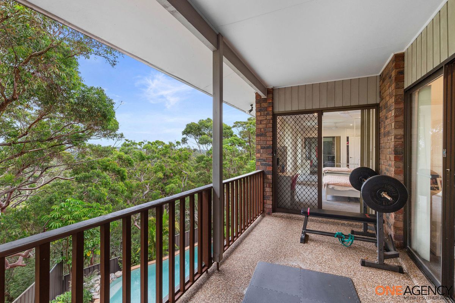
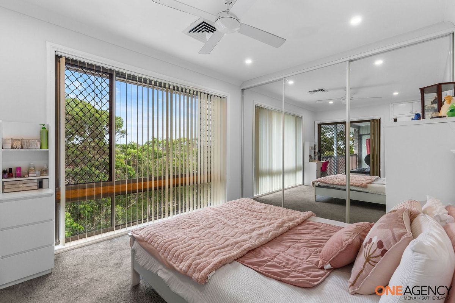
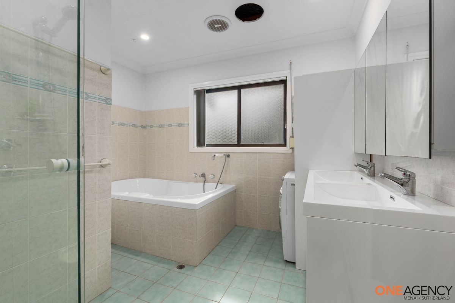
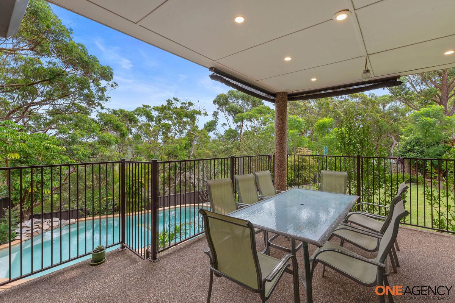
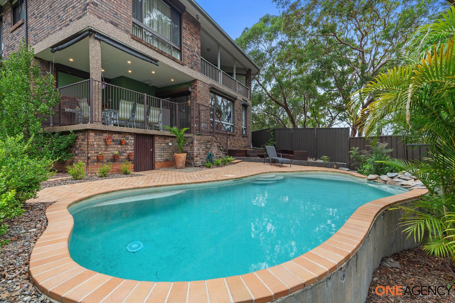
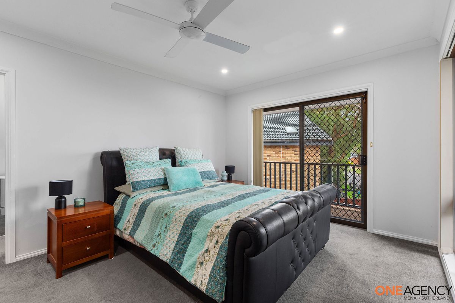
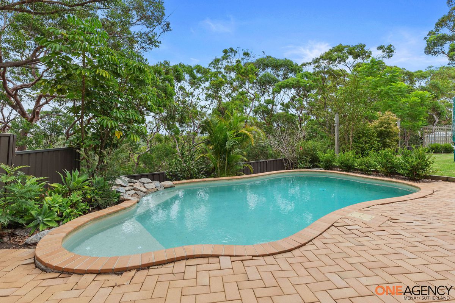
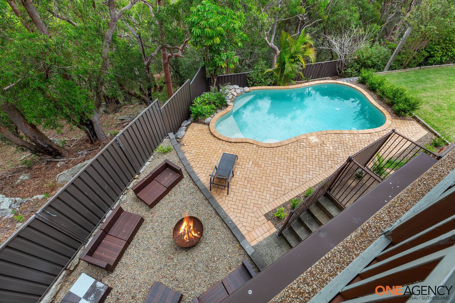
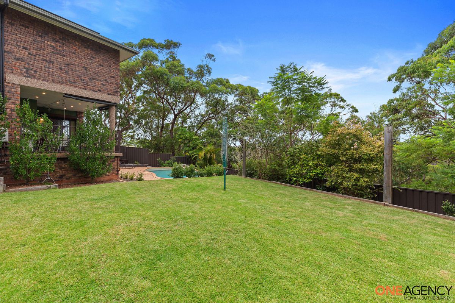
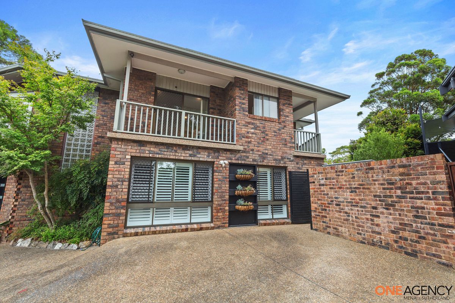
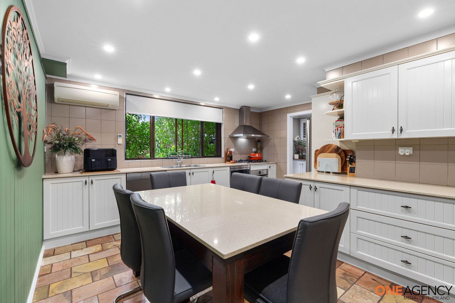
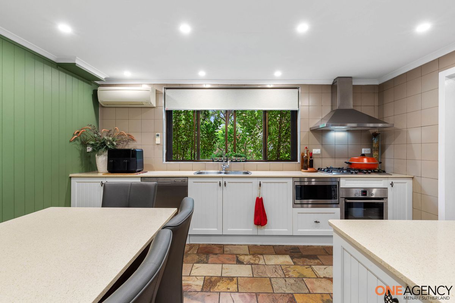
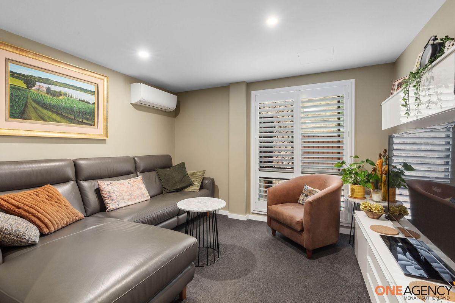
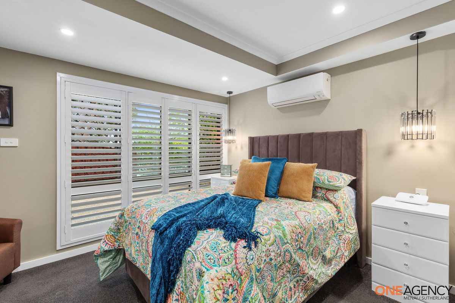
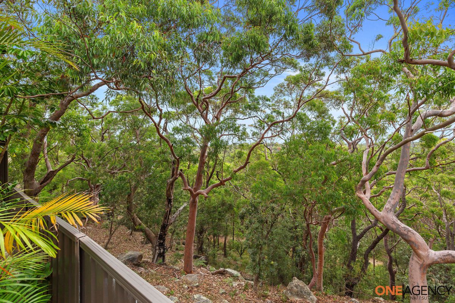
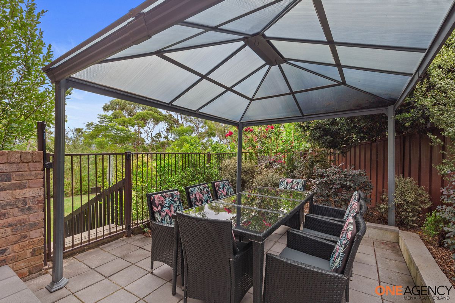
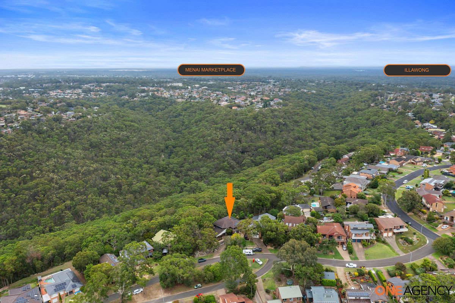
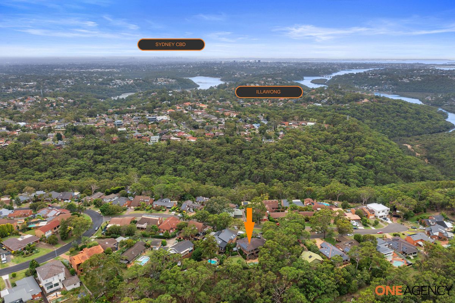
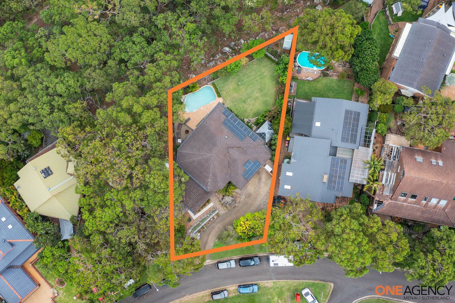
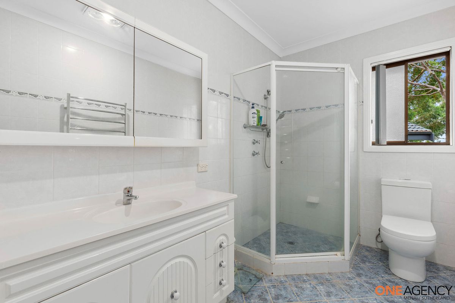
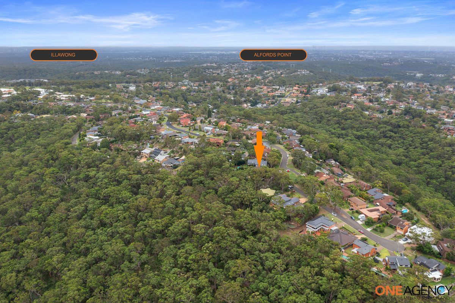
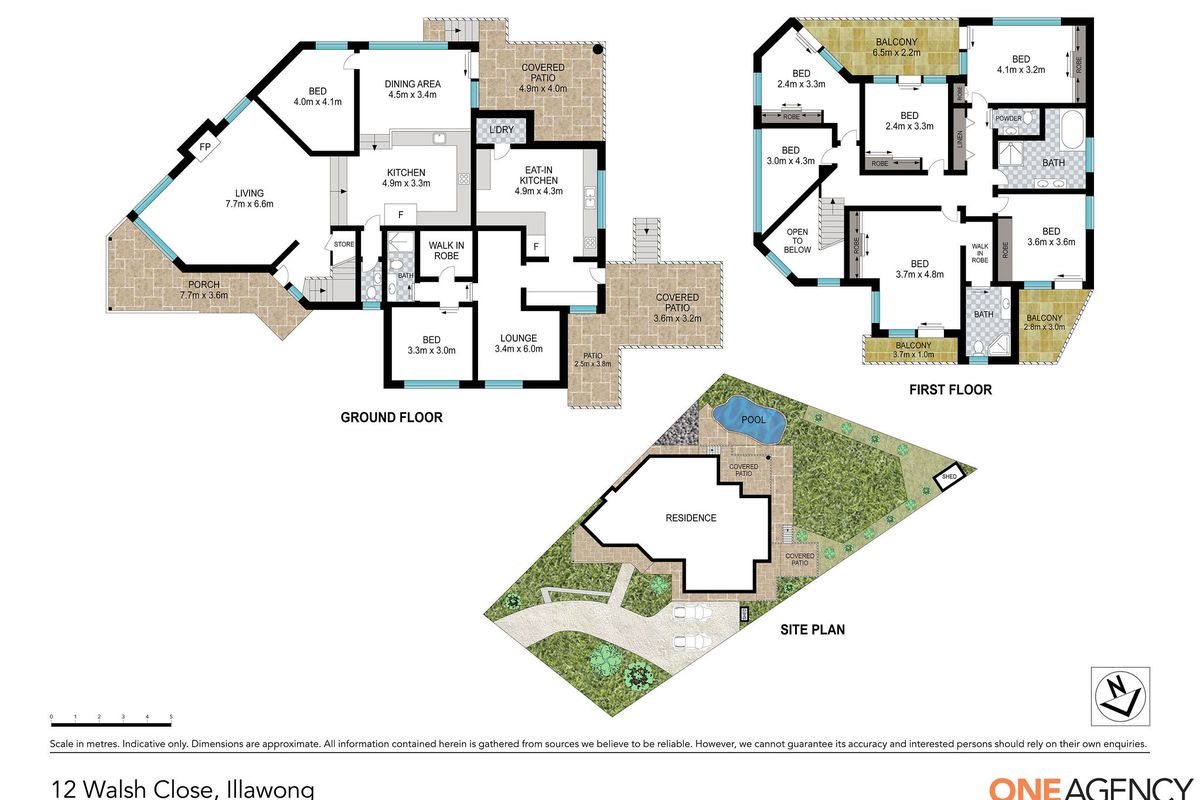
Description
Welcome to 12 Walsh Close Illawong, a huge, prestigious family home that offers size and space for the larger family with a tranquil bush setting along with separate self contained living. Set in a highly desirable cul-de-sac, this home displays a unique architectural design that features a sunken lounge with traditional fireplace, huge renovated kitchen featuring stone bench tops and stainless steel appliances along with separate formal sunken dining area. This area has seamless flow to the outdoor entertaining, fire pit and resort style inground pool, that then takes you to a massive private yard with lawn and its very own vegetable gardens.
Back inside we venture upstairs to seven generous bedrooms, the main is a retreat with walk in dressing area and large ensuite plus balcony. All bedrooms take full advantage of the superb bush setting and most have large balconies that overlook the spectacular views.
There's also a stylish separate purpose built granny flat with top quality kitchen and bathroom along with lounge and bedroom with totally separate access.
- Huge split level architectural floorplan
- Sunken formal loungeroom and dining rooms
- Huge renovated kitchen with stone bench tops and stainless steel appliances
- Seven bedrooms main with ensuite all with built ins and balconies
- Self contained granny flat with superb stone bench top kitchen eat in dining, bedroom and lounge
- Inground pool with park like grounds
- Cul de sac location, close to schools, transport and shops.
Homes like this that offer so many different angles from being able to accommodate a large family to offering a possible income from the separate residence are few and far between. Take advantage of this off market opportunity and book your inspection.


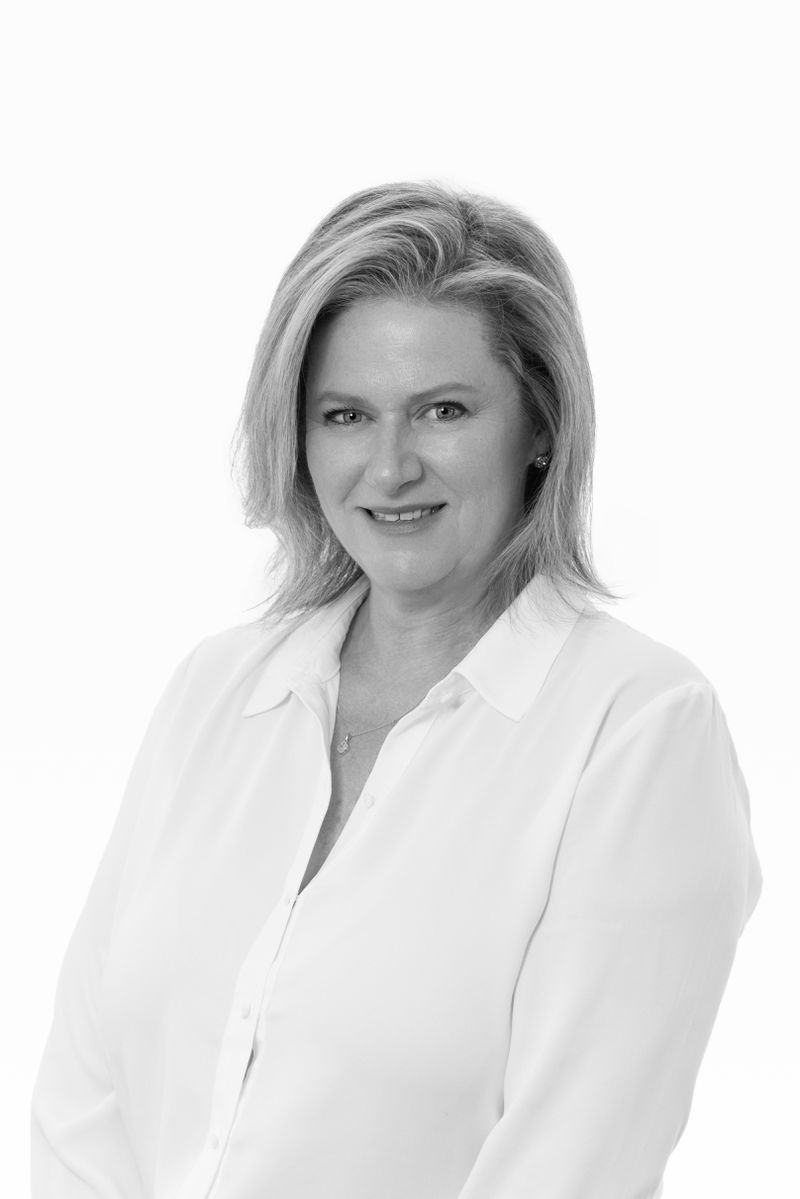
Your email address will not be published. Required fields are marked *